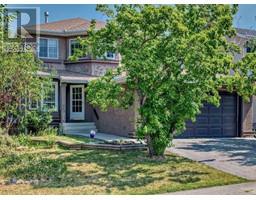7827 Fairmount Drive SE Fairview, Calgary, Alberta, CA
Address: 7827 Fairmount Drive SE, Calgary, Alberta
3 Beds2 Baths1098 sqftStatus: Buy Views : 945
Price
$609,900
Summary Report Property
- MKT IDA2158199
- Building TypeHouse
- Property TypeSingle Family
- StatusBuy
- Added14 weeks ago
- Bedrooms3
- Bathrooms2
- Area1098 sq. ft.
- DirectionNo Data
- Added On16 Aug 2024
Property Overview
Excellent Fairview family home, open floor plan with some upgrades: roof shingles (2021), hot water tank (2019), electric panel (2000), windows and patio door (2000), kitchen cabinets refaced (2021). Beautiful west backyard with fountain, two deck full width deck plus a roof top deck on top of the rear attached double garage. Underground sprinklers (needs a tuneup). Great location right across from . In a playground zone so traffic noise is quiet (id:51532)
Tags
| Property Summary |
|---|
Property Type
Single Family
Building Type
House
Square Footage
1098 sqft
Community Name
Fairview
Subdivision Name
Fairview
Title
Freehold
Land Size
540 m2|4,051 - 7,250 sqft
Built in
1959
Parking Type
Attached Garage(2)
| Building |
|---|
Bedrooms
Above Grade
3
Bathrooms
Total
3
Interior Features
Appliances Included
Refrigerator, Dishwasher, Stove, Hood Fan, Window Coverings, Garage door opener, Washer & Dryer
Flooring
Carpeted, Ceramic Tile, Hardwood, Linoleum
Basement Type
Partial (Finished)
Building Features
Features
Back lane, French door, Closet Organizers
Foundation Type
Poured Concrete
Style
Detached
Architecture Style
3 Level
Construction Material
Wood frame
Square Footage
1098 sqft
Total Finished Area
1098 sqft
Structures
Deck
Heating & Cooling
Cooling
None
Heating Type
Forced air
Exterior Features
Exterior Finish
Stucco
Parking
Parking Type
Attached Garage(2)
Total Parking Spaces
4
| Land |
|---|
Lot Features
Fencing
Fence
Other Property Information
Zoning Description
R-C1
| Level | Rooms | Dimensions |
|---|---|---|
| Second level | Primary Bedroom | 11.33 Ft x 10.92 Ft |
| Bedroom | 11.33 Ft x 8.58 Ft | |
| Bedroom | 11.08 Ft x 8.33 Ft | |
| 4pc Bathroom | .00 Ft x .00 Ft | |
| Third level | 3pc Bathroom | .00 Ft x .00 Ft |
| Family room | 13.50 Ft x 10.42 Ft | |
| Main level | Living room | 17.33 Ft x 12.67 Ft |
| Kitchen | 13.00 Ft x 11.75 Ft | |
| Dining room | 11.75 Ft x 8.58 Ft |
| Features | |||||
|---|---|---|---|---|---|
| Back lane | French door | Closet Organizers | |||
| Attached Garage(2) | Refrigerator | Dishwasher | |||
| Stove | Hood Fan | Window Coverings | |||
| Garage door opener | Washer & Dryer | None | |||























































