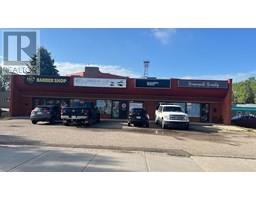804, 730 2 Avenue SW Eau Claire, Calgary, Alberta, CA
Address: 804, 730 2 Avenue SW, Calgary, Alberta
Summary Report Property
- MKT IDA2189296
- Building TypeApartment
- Property TypeSingle Family
- StatusBuy
- Added3 days ago
- Bedrooms1
- Bathrooms1
- Area412 sq. ft.
- DirectionNo Data
- Added On30 Mar 2025
Property Overview
Welcome to this stunning 1-bedroom condo on the 8th floor of the prestigious First & Park Building, where luxury living meets breathtaking views. Enjoy a spacious open-concept layout that seamlessly connects the living, dining, and kitchen areas—perfect for both relaxing and entertaining. Step outside onto your expansive balcony and take in sweeping views of downtown Calgary and the Bow River, offering a serene backdrop to everyday life. The condo features high-end finishes, including luxury vinyl plank flooring. Located in the heart of Eau Claire, just steps from Prince's Island Park and vibrant downtown, this home provides unparalleled access to the best of the city. Whether you’re looking for a sophisticated new residence or a smart investment, this rare opportunity is one you won’t want to miss! (id:51532)
Tags
| Property Summary |
|---|
| Building |
|---|
| Land |
|---|
| Level | Rooms | Dimensions |
|---|---|---|
| Main level | Living room | 11.25 Ft x 7.58 Ft |
| Kitchen | 11.33 Ft x 8.08 Ft | |
| Primary Bedroom | 11.17 Ft x 7.25 Ft | |
| 4pc Bathroom | 8.67 Ft x 4.92 Ft |
| Features | |||||
|---|---|---|---|---|---|
| No Animal Home | No Smoking Home | None | |||
| Refrigerator | Range - Gas | Dryer | |||
| Microwave Range Hood Combo | Oven - Built-In | Central air conditioning | |||




























