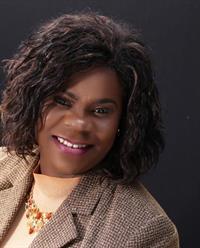81, 2117 81 Street SW Springbank Hill, Calgary, Alberta, CA
Address: 81, 2117 81 Street SW, Calgary, Alberta
Summary Report Property
- MKT IDA2205413
- Building TypeRow / Townhouse
- Property TypeSingle Family
- StatusBuy
- Added8 weeks ago
- Bedrooms2
- Bathrooms2
- Area1271 sq. ft.
- DirectionNo Data
- Added On09 Apr 2025
Property Overview
Priced to sell with everything inside the unit as seen on photos! This Top End unit is not like any other within the complex. Luxury Vinyl plank all through the unit including stairs (upgrade worth thousands of dollars). Whether you come in from the single attached garage or the front door, you walk into a warm and welcoming den area with mud room and storage area. Up a flight of stairs flanked by big windows streaming lots of natural light. On the main floor upstairs you find fully decked out living room, dining area kitchen with a balcony overlooking the courtyard. Pantry, laundry room and huge linen closet are on the left of the hallway. 4pc bathroom to the right with upgraded tile floor. On the left side you walk into a spacious primary bedroom with walk through closet and a 4pc ensuite bathroom. To the right corner of the unit is the second bedroom overlooking the courtyard. This unit still has builder warranty transferrable to new owner. You can't afford to miss this one! Call now for your private viewing. (id:51532)
Tags
| Property Summary |
|---|
| Building |
|---|
| Land |
|---|
| Level | Rooms | Dimensions |
|---|---|---|
| Lower level | Other | 4.00 Ft x 3.83 Ft |
| Den | 9.00 Ft x 11.17 Ft | |
| Other | 3.83 Ft x 3.42 Ft | |
| Main level | 4pc Bathroom | 8.83 Ft x 4.83 Ft |
| Other | 4.42 Ft x 6.58 Ft | |
| Primary Bedroom | 11.00 Ft x 12.75 Ft | |
| Bedroom | 11.67 Ft x 10.00 Ft | |
| 4pc Bathroom | 9.92 Ft x 4.83 Ft | |
| Furnace | 6.92 Ft x 62.00 Ft | |
| Kitchen | 10.08 Ft x 8.50 Ft | |
| Living room | 10.75 Ft x 15.58 Ft | |
| Dining room | 8.67 Ft x 9.25 Ft | |
| Other | 6.75 Ft x 11.25 Ft |
| Features | |||||
|---|---|---|---|---|---|
| Cul-de-sac | Other | Attached Garage(1) | |||
| Washer | Refrigerator | Range - Electric | |||
| Dishwasher | Dryer | Microwave Range Hood Combo | |||
| Humidifier | Window Coverings | Garage door opener | |||
| None | Other | ||||





































































