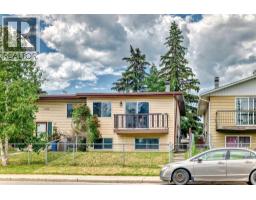810 Cornerstone Street NE Cornerstone, Calgary, Alberta, CA
Address: 810 Cornerstone Street NE, Calgary, Alberta
Summary Report Property
- MKT IDA2219283
- Building TypeRow / Townhouse
- Property TypeSingle Family
- StatusBuy
- Added10 weeks ago
- Bedrooms3
- Bathrooms3
- Area1552 sq. ft.
- DirectionNo Data
- Added On12 May 2025
Property Overview
Welcome to Cornerstone, Calgary's premier neighborhood, where community and convenience come together. Nestled in this vibrant community, you'll find this stunning 2-story 3 bedroom townhome, boasting just over 1400 square feet of contemporary living space - this freehold property has NO CONDO FEES. This property provides plenty of space for a family with a open floor plan on the main level that include a pantry and powder room. Upstairs you will find 3 bedrooms, 2 full baths and the convenience a 2nd floor laundry room. This town house comes with all the appliances and a double garage (garage not yet finished ). House is located in a great neighborhood with easy access to all amenities. This brand new town house is close to Schools, Shopping malls , retail shops , restaurants, Calgary Airport, HWY and Minutes to Major Bus Routes. Contact us today to learn more about this top-quality townhouse for sale in Calgary! (id:51532)
Tags
| Property Summary |
|---|
| Building |
|---|
| Land |
|---|
| Level | Rooms | Dimensions |
|---|---|---|
| Second level | 4pc Bathroom | 9.50 Ft x 4.92 Ft |
| Laundry room | 3.00 Ft x 5.58 Ft | |
| Primary Bedroom | 13.08 Ft x 12.83 Ft | |
| Other | 5.58 Ft x 5.92 Ft | |
| 5pc Bathroom | 12.83 Ft x 5.75 Ft | |
| Bedroom | 9.50 Ft x 12.17 Ft | |
| Bedroom | 9.25 Ft x 9.67 Ft | |
| Basement | Other | 35.42 Ft x 19.33 Ft |
| Main level | Other | 7.50 Ft x 6.00 Ft |
| Living room | 13.25 Ft x 12.83 Ft | |
| Dining room | 10.83 Ft x 13.08 Ft | |
| Other | 5.83 Ft x 6.08 Ft | |
| 2pc Bathroom | 4.83 Ft x 5.75 Ft | |
| Unknown | Other | 11.67 Ft x 8.67 Ft |
| Features | |||||
|---|---|---|---|---|---|
| Back lane | PVC window | No Animal Home | |||
| No Smoking Home | Detached Garage(1) | Washer | |||
| Refrigerator | Dishwasher | Stove | |||
| Dryer | Microwave | Microwave Range Hood Combo | |||
| None | |||||





































