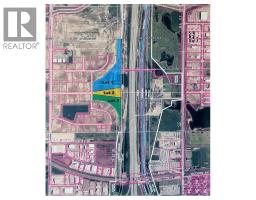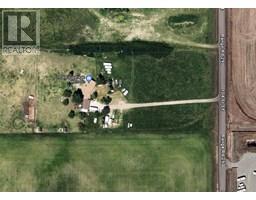82 TUSCANY RAVINE Road Tuscany, Calgary, Alberta, CA
Address: 82 TUSCANY RAVINE Road, Calgary, Alberta
3 Beds4 Baths1618 sqftStatus: Buy Views : 380
Price
$749,800
Summary Report Property
- MKT IDA2181629
- Building TypeHouse
- Property TypeSingle Family
- StatusBuy
- Added29 weeks ago
- Bedrooms3
- Bathrooms4
- Area1618 sq. ft.
- DirectionNo Data
- Added On03 Dec 2024
Property Overview
Nice 2 story home with completely professional finished basement, Ready to move in, Large deck and large back yard with newly painted fence. Cozy fireplace with large mantel, built-in vacuum system on all floors. Newer roof, Large drywalled and finished garage. Large walk through pantry to garage, Large island with overhead lighting, New 60 oz. carper upstairs with 9 oz. underlay, Family room with lots of windows, 3 Large sized bedrooms, Ensuite with 4 piece bathroom, and walk-in closet, Fully finished basement includes an additional bathroom and large living room. Newer hot water tank and well maintained furnace, Non smoking home , No pets. Former show home . Great street access and lots of upside. (id:51532)
Tags
| Property Summary |
|---|
Property Type
Single Family
Building Type
House
Storeys
2
Square Footage
1618.91 sqft
Community Name
Tuscany
Subdivision Name
Tuscany
Title
Freehold
Land Size
423 m2|4,051 - 7,250 sqft
Built in
2002
Parking Type
Attached Garage(2),Street
| Building |
|---|
Bedrooms
Above Grade
3
Bathrooms
Total
3
Partial
2
Interior Features
Appliances Included
Refrigerator, Dishwasher, Stove, Microwave, Microwave Range Hood Combo, See remarks, Window Coverings, Washer & Dryer
Flooring
Carpeted, Linoleum, Other
Basement Type
Full (Finished)
Building Features
Features
Parking
Foundation Type
Poured Concrete
Style
Detached
Construction Material
Wood frame
Square Footage
1618.91 sqft
Total Finished Area
1618.91 sqft
Fire Protection
Smoke Detectors
Building Amenities
Clubhouse
Structures
Deck
Heating & Cooling
Cooling
None
Heating Type
Central heating
Exterior Features
Exterior Finish
Aluminum siding, See Remarks
Neighbourhood Features
Community Features
Lake Privileges
Amenities Nearby
Schools, Shopping, Water Nearby
Parking
Parking Type
Attached Garage(2),Street
Total Parking Spaces
2
| Land |
|---|
Lot Features
Fencing
Fence
Other Property Information
Zoning Description
SR
| Level | Rooms | Dimensions |
|---|---|---|
| Second level | 4pc Bathroom | 7.92 Ft x 5.67 Ft |
| Bedroom | 10.58 Ft x 9.33 Ft | |
| Bedroom | 12.25 Ft x 9.83 Ft | |
| 4pc Bathroom | 11.58 Ft x 8.58 Ft | |
| Primary Bedroom | 14.92 Ft x 12.08 Ft | |
| Basement | Recreational, Games room | 23.67 Ft x 21.58 Ft |
| 2pc Bathroom | 23.25 Ft x 10.08 Ft | |
| Storage | 10.92 Ft x 8.17 Ft | |
| Main level | Living room | 14.92 Ft x 13.67 Ft |
| Dining room | 11.33 Ft x 11.00 Ft | |
| Kitchen | 11.33 Ft x 11.58 Ft | |
| Pantry | 6.00 Ft x 8.17 Ft | |
| Laundry room | 8.58 Ft x 6.67 Ft | |
| 2pc Bathroom | 5.08 Ft x 4.92 Ft | |
| Foyer | 11.33 Ft x 10.42 Ft |
| Features | |||||
|---|---|---|---|---|---|
| Parking | Attached Garage(2) | Street | |||
| Refrigerator | Dishwasher | Stove | |||
| Microwave | Microwave Range Hood Combo | See remarks | |||
| Window Coverings | Washer & Dryer | None | |||
| Clubhouse | |||||

























































