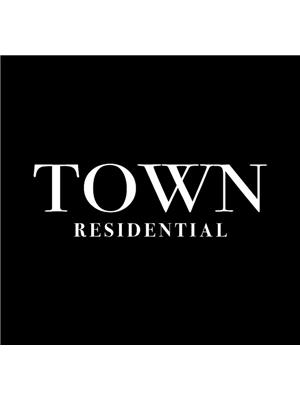8206, 315 Southampton Drive SW Southwood, Calgary, Alberta, CA
Address: 8206, 315 Southampton Drive SW, Calgary, Alberta
Summary Report Property
- MKT IDA2198769
- Building TypeApartment
- Property TypeSingle Family
- StatusBuy
- Added4 weeks ago
- Bedrooms2
- Bathrooms2
- Area803 sq. ft.
- DirectionNo Data
- Added On04 Mar 2025
Property Overview
Ideal for First-Time Home Buyers! Welcome to Southampton Green – a bright and beautifully updated 2-bedroom, 1.5-bath condo that's truly a rare gem! You'll love the spacious, sun-filled layout featuring a cozy corner wood-burning fireplace and a generous dining area. The kitchen has been refreshed with stylish new cabinets, updated countertops, and newer appliances for a modern touch. Enjoy the comfort of upgraded LVP flooring throughout, creating a quiet and inviting atmosphere. Step out onto your private west-facing patio, where you'll soak up the natural light and enjoy easy access to your outdoor storage space. Plus, the in-unit storage has been cleverly transformed into a compact office/den – perfect for working from home. This condo comes with an assigned, well-lit parking stall located near the clubhouse for added convenience. You'll also have access to fantastic amenities, including a fitness center, squash courts, party room, plenty of visitor parking, and more! Renovations are underway on the tennis courts, and the complex has recently added a brand-new playground for added fun. With quick access to major roads, public transit, the LRT, shopping, and services, this location is hard to beat. The complex also offers peace of mind with recent upgrades, including new windows and patio doors (2010) and a FOB entry system. This property has so much to offer – come see for yourself! (id:51532)
Tags
| Property Summary |
|---|
| Building |
|---|
| Land |
|---|
| Level | Rooms | Dimensions |
|---|---|---|
| Main level | Living room | 14.33 Ft x 11.67 Ft |
| Kitchen | 12.67 Ft x 6.75 Ft | |
| Dining room | 9.00 Ft x 6.83 Ft | |
| Bedroom | 10.08 Ft x 9.25 Ft | |
| 2pc Bathroom | 4.50 Ft x 4.08 Ft | |
| Bedroom | 13.92 Ft x 10.08 Ft | |
| 4pc Bathroom | 8.25 Ft x 6.08 Ft | |
| Other | 17.92 Ft x 5.58 Ft |
| Features | |||||
|---|---|---|---|---|---|
| PVC window | No Smoking Home | Parking | |||
| Refrigerator | Dishwasher | Stove | |||
| Microwave Range Hood Combo | None | Exercise Centre | |||
| Recreation Centre | |||||




























