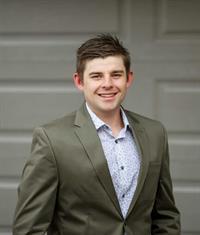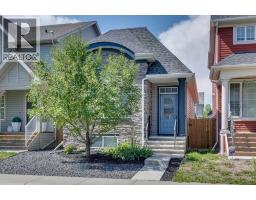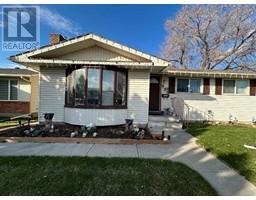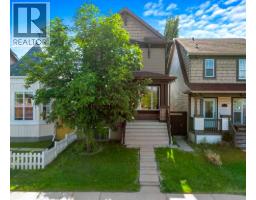83 Cranford Park Cranston, Calgary, Alberta, CA
Address: 83 Cranford Park, Calgary, Alberta
Summary Report Property
- MKT IDA2254759
- Building TypeHouse
- Property TypeSingle Family
- StatusBuy
- Added2 weeks ago
- Bedrooms3
- Bathrooms3
- Area1694 sq. ft.
- DirectionNo Data
- Added On07 Sep 2025
Property Overview
Welcome to Cranston! This beautifully maintained detached home combines modern comfort with incredible value. Original home owners who care about their residence and it certainly shows!! Featuring 9-foot ceilings on the main floor, the home feels bright, open, and inviting from the moment you walk in. The layout offers 3 spacious bedrooms, 2.5 bathrooms, and an oversized detached garage, making it the perfect blend of function and style. The main-floor den is ideal for a home office or study, while the bonus room upstairs provides extra space for family entertainment or relaxation.Cozy up by the gas fireplace on a winter evening, or enjoy summer days in the low-maintenance backyard with lush artificial turf — designed for year-round enjoyment without the hassle of upkeep.Living in Cranston means more than just a home — it’s a lifestyle. Take advantage of the community center with year-round programs and activities, explore scenic walking and biking paths along the Bow River, and enjoy the convenience of nearby schools, shopping, restaurants, and the South Health Campus.Beautifully priced and filled with modern touches, this Cranston home offers exceptional living in one of Calgary’s most sought-after communities. Don’t wait — this one won’t last long! Link to virtual tour:https://youriguide.com/83_cranford_park_se_calgary_ab/ (id:51532)
Tags
| Property Summary |
|---|
| Building |
|---|
| Land |
|---|
| Level | Rooms | Dimensions |
|---|---|---|
| Second level | 4pc Bathroom | 5.58 Ft x 7.83 Ft |
| 4pc Bathroom | 7.67 Ft x 7.83 Ft | |
| Bedroom | 9.42 Ft x 9.67 Ft | |
| Bedroom | 9.25 Ft x 13.67 Ft | |
| Family room | 13.25 Ft x 21.25 Ft | |
| Primary Bedroom | 15.00 Ft x 11.50 Ft | |
| Main level | 2pc Bathroom | 4.83 Ft x 5.00 Ft |
| Den | 13.17 Ft x 9.08 Ft | |
| Dining room | 6.75 Ft x 8.75 Ft | |
| Kitchen | 12.00 Ft x 17.42 Ft | |
| Living room | 16.08 Ft x 13.58 Ft |
| Features | |||||
|---|---|---|---|---|---|
| No Smoking Home | Detached Garage(2) | Refrigerator | |||
| Oven - Electric | Dishwasher | Microwave Range Hood Combo | |||
| Washer & Dryer | Central air conditioning | Clubhouse | |||















































