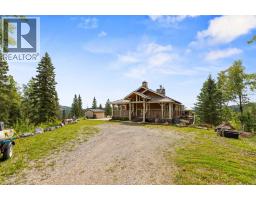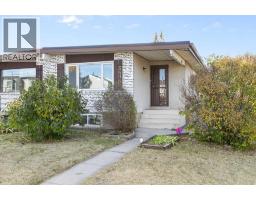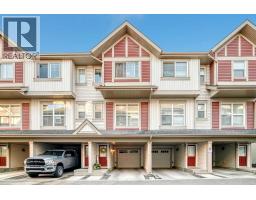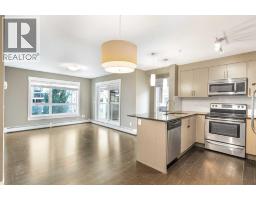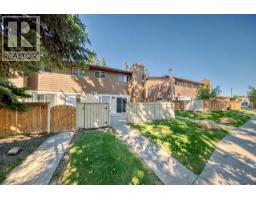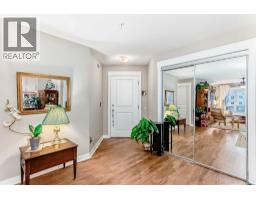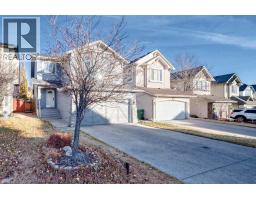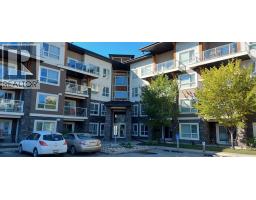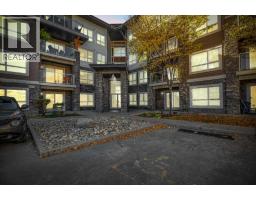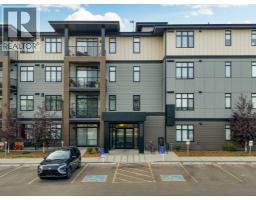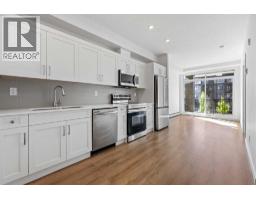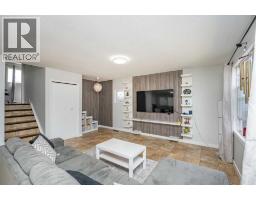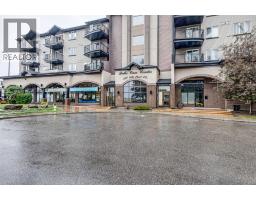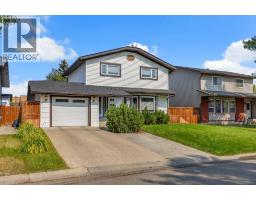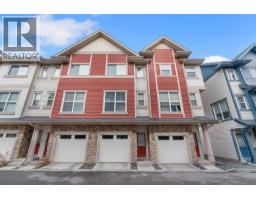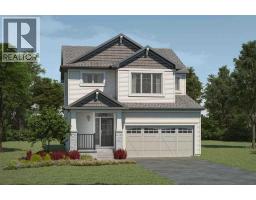83 Templegreen Drive NE Temple, Calgary, Alberta, CA
Address: 83 Templegreen Drive NE, Calgary, Alberta
Summary Report Property
- MKT IDA2263196
- Building TypeHouse
- Property TypeSingle Family
- StatusBuy
- Added5 weeks ago
- Bedrooms3
- Bathrooms3
- Area1469 sq. ft.
- DirectionNo Data
- Added On09 Oct 2025
Property Overview
This two-storey home is located in the established community of Temple, close to schools, shopping, playgrounds, parks, and public transit. The property includes a single attached garage with a front driveway for added parking convenience. The main floor offers a spacious living room and dining area, along with a kitchen, breakfast nook, and a convenient two-piece bathroom. Upstairs you’ll find three bedrooms, including the primary bedroom with its own two-piece ensuite, as well as a full four-piece main bathroom. The backyard features mature trees and a deck, providing outdoor space with great potential for relaxation or future enhancements. This home is being offered as-is and presents an excellent opportunity for buyers looking to personalize a property to suit their own style and needs. (id:51532)
Tags
| Property Summary |
|---|
| Building |
|---|
| Land |
|---|
| Level | Rooms | Dimensions |
|---|---|---|
| Second level | Primary Bedroom | 15.33 Ft x 10.50 Ft |
| Bedroom | 12.42 Ft x 9.25 Ft | |
| Bedroom | 12.42 Ft x 10.33 Ft | |
| 4pc Bathroom | 10.25 Ft x 5.17 Ft | |
| 2pc Bathroom | 5.33 Ft x 4.75 Ft | |
| Main level | Living room | 14.50 Ft x 12.00 Ft |
| Dining room | 9.25 Ft x 8.00 Ft | |
| Kitchen | 9.25 Ft x 9.00 Ft | |
| Family room | 11.42 Ft x 10.67 Ft | |
| Breakfast | 9.25 Ft x 8.50 Ft | |
| 2pc Bathroom | 4.00 Ft x 6.00 Ft |
| Features | |||||
|---|---|---|---|---|---|
| Treed | See remarks | Attached Garage(1) | |||
| See remarks | None | ||||

























