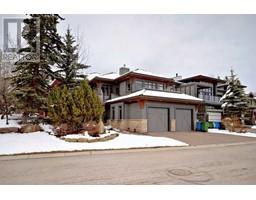852 Shawnee Drive SW Shawnee Slopes, Calgary, Alberta, CA
Address: 852 Shawnee Drive SW, Calgary, Alberta
Summary Report Property
- MKT IDA2181951
- Building TypeHouse
- Property TypeSingle Family
- StatusBuy
- Added8 weeks ago
- Bedrooms6
- Bathrooms5
- Area2995 sq. ft.
- DirectionNo Data
- Added On03 Dec 2024
Property Overview
Metal roof, triple car garage, triple pane new windows, former Homes by Avi show walking distance to Fish Creek Park and LRT. This amazing home is designed for entertaining & has been meticulously maintained & upgraded. Enjoy sun-drenched rooms, grand two storey ceilings & a sweeping curved staircase. The home features gleaming porcelain tile floors throughout, a custom kitchen with polished granite counter tops, quality appliances and custom built-ins. Other features include built-in bookcases, entertainment centres and wet bar. The master suite boasts a stunning fireplace & balcony and is highlighted by a lavish ensuite and an endless walk in closet. The home contains a total of 4 1/2 baths, 5 bedrooms, 3 with ensuite baths finished basement development. (id:51532)
Tags
| Property Summary |
|---|
| Building |
|---|
| Land |
|---|
| Level | Rooms | Dimensions |
|---|---|---|
| Basement | Bedroom | 13.50 Ft x 12.50 Ft |
| 3pc Bathroom | 8.67 Ft x 6.25 Ft | |
| Bedroom | 11.67 Ft x 12.67 Ft | |
| Main level | 3pc Bathroom | 5.50 Ft x 7.58 Ft |
| Bedroom | 7.67 Ft x 11.67 Ft | |
| Dining room | 8.08 Ft x 12.50 Ft | |
| Kitchen | 13.83 Ft x 18.00 Ft | |
| Family room | 11.75 Ft x 12.08 Ft | |
| Living room | 12.83 Ft x 16.08 Ft | |
| Den | 12.92 Ft x 9.83 Ft | |
| 2pc Bathroom | 5.00 Ft x 7.17 Ft | |
| Upper Level | Primary Bedroom | 14.50 Ft x 17.67 Ft |
| 5pc Bathroom | 9.58 Ft x 16.08 Ft | |
| Bedroom | 26.50 Ft x 8.00 Ft | |
| Bedroom | 16.50 Ft x 9.42 Ft | |
| 3pc Bathroom | 11.33 Ft x 5.92 Ft |
| Features | |||||
|---|---|---|---|---|---|
| Level | Attached Garage(3) | Refrigerator | |||
| Cooktop - Electric | Dishwasher | Oven | |||
| Microwave | Window Coverings | Garage door opener | |||
| Washer & Dryer | None | ||||































































