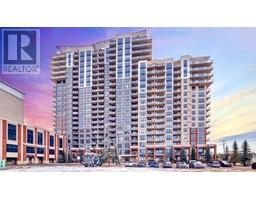8827 33 Avenue NW Bowness, Calgary, Alberta, CA
Address: 8827 33 Avenue NW, Calgary, Alberta
Summary Report Property
- MKT IDA2199792
- Building TypeHouse
- Property TypeSingle Family
- StatusBuy
- Added7 weeks ago
- Bedrooms3
- Bathrooms2
- Area1224 sq. ft.
- DirectionNo Data
- Added On09 Apr 2025
Property Overview
Attention Developers and Builders! This is a rare chance to own an incredible property in the desirable Bowness community of Calgary. The expansive 65 ft x 200 ft lot at 8827 33 Ave NW backs onto its own private forest, offering a serene and natural setting with true countryside vibes right in the city. The existing 3-bedroom ranch-style bungalow features a newer high-efficiency furnace, updated shingles (2015), an updated bathroom, and a large kitchen with a cozy eat-in nook. The sunny south-facing deck overlooks a mature, treed backyard, perfect for enjoying the outdoors in your own space. This prime location is just blocks from Bowness Park and the Bow River, with quick access to Canada Olympic Park & Winsport for year-round activities. The newly completed Ring Road makes trips to the Rocky Mountains a breeze, and being outside of the flood zone adds major appeal. Opportunities like this don’t come up often—call today to book your showing! (id:51532)
Tags
| Property Summary |
|---|
| Building |
|---|
| Land |
|---|
| Level | Rooms | Dimensions |
|---|---|---|
| Basement | 3pc Bathroom | 5.25 Ft x 6.67 Ft |
| Main level | Kitchen | 16.67 Ft x 9.92 Ft |
| Primary Bedroom | 10.92 Ft x 11.42 Ft | |
| Living room | 12.83 Ft x 12.92 Ft | |
| Bedroom | 11.17 Ft x 23.17 Ft | |
| 4pc Bathroom | 4.92 Ft x 7.75 Ft | |
| Bedroom | 10.92 Ft x 9.58 Ft | |
| Dining room | 10.08 Ft x 12.42 Ft |
| Features | |||||
|---|---|---|---|---|---|
| See remarks | No Animal Home | No Smoking Home | |||
| Environmental reserve | Level | Other | |||
| Parking Pad | RV | Washer | |||
| Refrigerator | Dishwasher | Stove | |||
| Dryer | Window Coverings | None | |||





































































