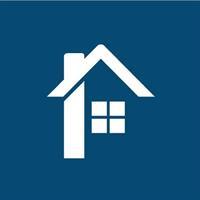9 Cityscape Manor NE Cityscape, Calgary, Alberta, CA
Address: 9 Cityscape Manor NE, Calgary, Alberta
Summary Report Property
- MKT IDA2186098
- Building TypeHouse
- Property TypeSingle Family
- StatusBuy
- Added3 weeks ago
- Bedrooms3
- Bathrooms3
- Area1480 sq. ft.
- DirectionNo Data
- Added On07 Mar 2025
Property Overview
Welcome to this beautifully designed single-family home, perfectly situated on a coveted corner lot in one of Calgary’s most sought-after neighborhoods. With a front-attached garage, this 3-bedroom, 2.5-bathroom gem is the epitome of comfort and convenience.Step inside to discover a spacious and sunlit living room, enhanced by the warmth of a south-facing backyard. The bright, functional kitchen offers the perfect space for culinary creations, while the luxurious 4-piece ensuite in the primary bedroom provides a private retreat.Outdoor living is a dream with a fully fenced backyard, ideal for families and entertaining. Enjoy easy access to parks, playgrounds, ponds, and over 110 acres of preserved natural beauty, complete with scenic walking and biking trails.This home’s unbeatable location keeps you close to everything you need—shopping centers, Calgary International Airport, and major roadways like Stoney Trail, Métis Trail, and Deerfoot Trail. With abundant parking and exceptional proximity to nature and urban conveniences, this home offers the perfect blend of lifestyle and location.Don’t miss this rare opportunity to call this stunning property your home—schedule your viewing today! (id:51532)
Tags
| Property Summary |
|---|
| Building |
|---|
| Land |
|---|
| Level | Rooms | Dimensions |
|---|---|---|
| Second level | 4pc Bathroom | 8.70 M x 6.00 M |
| 4pc Bathroom | 9.10 M x 5.60 M | |
| Bedroom | 10.80 M x 10.60 M | |
| Bedroom | 12.20 M x 10.60 M | |
| Primary Bedroom | 13.20 M x 12.20 M | |
| Basement | Storage | 7.60 M x 6.10 M |
| Main level | 2pc Bathroom | 6.00 M x 4.60 M |
| Dining room | 9.50 M x 8.80 M | |
| Foyer | 5.90 M x 3.11 M | |
| Kitchen | 13.80 M x 7.11 M | |
| Living room | 14.60 M x 12.00 M | |
| Other | 5.30 M x 3.40 M |
| Features | |||||
|---|---|---|---|---|---|
| See remarks | PVC window | Attached Garage(1) | |||
| Refrigerator | Range - Electric | Dishwasher | |||
| Oven | Microwave Range Hood Combo | Garage door opener | |||
| Washer & Dryer | None | ||||




























































