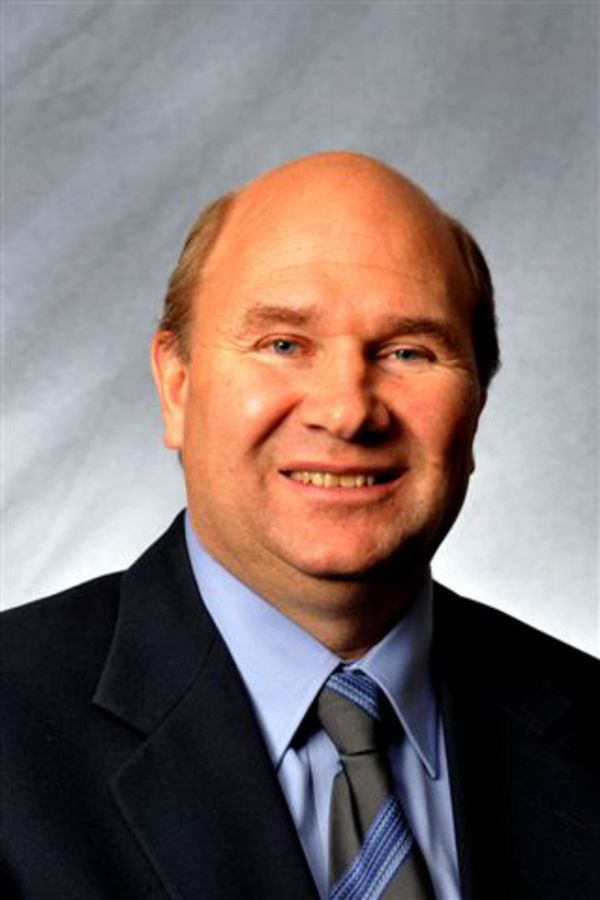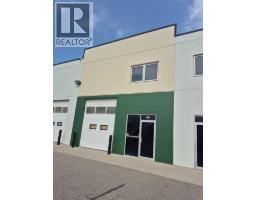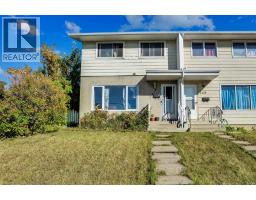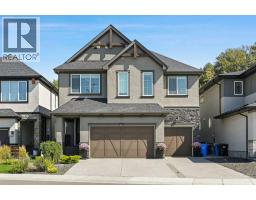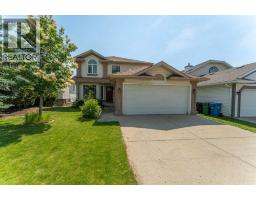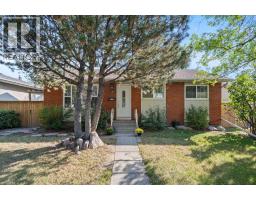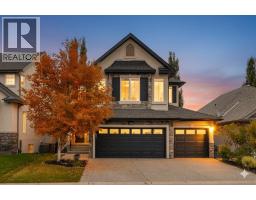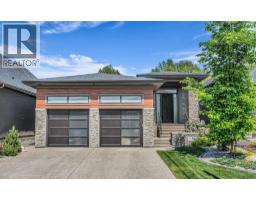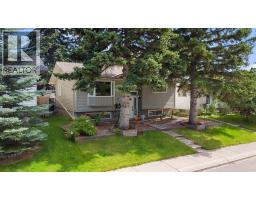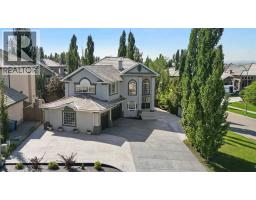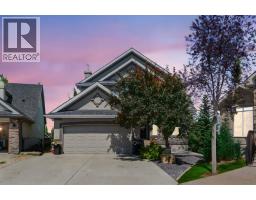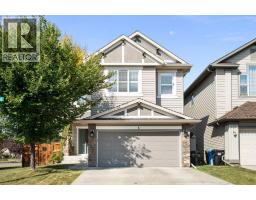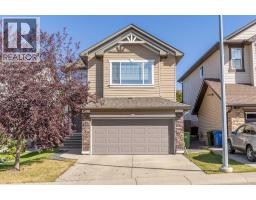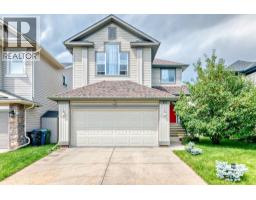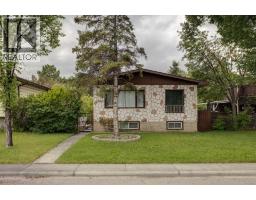924 Mayland Drive NE Mayland Heights, Calgary, Alberta, CA
Address: 924 Mayland Drive NE, Calgary, Alberta
Summary Report Property
- MKT IDA2259273
- Building TypeHouse
- Property TypeSingle Family
- StatusBuy
- Added3 days ago
- Bedrooms3
- Bathrooms2
- Area1127 sq. ft.
- DirectionNo Data
- Added On28 Sep 2025
Property Overview
Open house Saturday and Sunday, September 27 & 28 between 2-4 pm. Priced to sell. An exceptional detached home located on a quiet street in the desirable community of Mayland Heights, one of Calgary's best kept secrets. The moment you enter, you'll appreciate the open and inviting floor plan with vaulted ceilings and gleaming original hardwood floors, perfect for relaxed family living and entertaining guests. The spacious kitchen with an adjacent dining area is ideal for both casual family meals and formal dinner gatherings. The home has many features. Including 3 very large bedrooms, partial views of downtown and mountains from the front living room window, a developed basement which can be easily suited and an oversized single garage. Recent renovations include a freshly painted interior, a new furnace with central air conditioning completed in 2024, a sealed membrane roof completed in 2019, poured front side walk, newer triple glazed windows, vinyl siding, fascia, soffit and eave troughs. Meticulous maintained by it's original owners, this home is ready for your personal touch and design updates to make it truly your own. Located only steps away from elementary and junior high schools, public transportation, shopping and many other amenities, this home provides the best of both lifestyle and location. Mayland Heights is also situated to major routes for quick access throughout the city. Don't miss this opportunity to make this attractive property your home. (id:51532)
Tags
| Property Summary |
|---|
| Building |
|---|
| Land |
|---|
| Level | Rooms | Dimensions |
|---|---|---|
| Basement | 3pc Bathroom | 7.75 Ft x 5.00 Ft |
| Office | 12.83 Ft x 11.75 Ft | |
| Recreational, Games room | 24.00 Ft x 15.00 Ft | |
| Storage | 13.08 Ft x 7.42 Ft | |
| Furnace | 18.33 Ft x 13.08 Ft | |
| Main level | 4pc Bathroom | 9.08 Ft x 5.00 Ft |
| Bedroom | 9.58 Ft x 9.08 Ft | |
| Bedroom | 14.08 Ft x 9.08 Ft | |
| Primary Bedroom | 14.92 Ft x 10.08 Ft | |
| Dining room | 9.25 Ft x 7.17 Ft | |
| Foyer | 10.08 Ft x 4.25 Ft | |
| Kitchen | 14.00 Ft x 12.00 Ft | |
| Living room | 18.75 Ft x 12.00 Ft |
| Features | |||||
|---|---|---|---|---|---|
| Back lane | PVC window | No Animal Home | |||
| No Smoking Home | Garage | Heated Garage | |||
| Detached Garage(1) | Washer | Refrigerator | |||
| Water softener | Stove | Dryer | |||
| Freezer | Hood Fan | Window Coverings | |||
| Garage door opener | Central air conditioning | ||||



















































