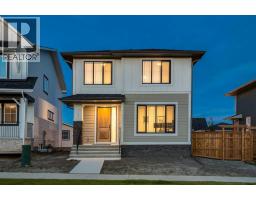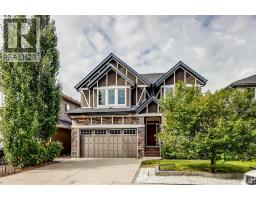9249 Saddlebrook Drive NE Saddle Ridge, Calgary, Alberta, CA
Address: 9249 Saddlebrook Drive NE, Calgary, Alberta
Summary Report Property
- MKT IDA2248578
- Building TypeHouse
- Property TypeSingle Family
- StatusBuy
- Added1 weeks ago
- Bedrooms4
- Bathrooms4
- Area1442 sq. ft.
- DirectionNo Data
- Added On15 Aug 2025
Property Overview
Welcome to this beautifully maintained 1,442.97 sq. ft. home in the sought after community of Saddle Ridge, with an additional 650 sq. ft. of developed basement space, offering a total of 4 bedrooms and 3.5 bathrooms. This charming property features an oversized detached double garage, a fully fenced yard and a gorgeous deck perfect for entertaining. The landscaped backyard with back alley access adds both beauty and convenience. Inside, the home has been freshly painted and is move-in ready. Ideally located just steps away from schools, parks, grocery stores, bus stops and other amenities, this home combines comfort, style and a prime location—perfect for families or anyone seeking a well-kept property in a desirable neighborhood. Book your private showing Today! (id:51532)
Tags
| Property Summary |
|---|
| Building |
|---|
| Land |
|---|
| Level | Rooms | Dimensions |
|---|---|---|
| Second level | Primary Bedroom | 13.67 Ft x 12.67 Ft |
| 3pc Bathroom | 8.33 Ft x 5.92 Ft | |
| Bedroom | 11.83 Ft x 9.33 Ft | |
| Bedroom | 14.42 Ft x 9.25 Ft | |
| 3pc Bathroom | 8.92 Ft x 8.58 Ft | |
| Basement | Bedroom | 9.08 Ft x 17.92 Ft |
| Kitchen | 10.08 Ft x 13.50 Ft | |
| Living room | 13.08 Ft x 12.92 Ft | |
| 3pc Bathroom | 4.67 Ft x 7.67 Ft | |
| Main level | Foyer | 11.67 Ft x 6.00 Ft |
| Living room | 11.75 Ft x 11.83 Ft | |
| 2pc Bathroom | 6.25 Ft x 5.92 Ft | |
| Dining room | 14.00 Ft x 13.42 Ft | |
| Kitchen | 8.33 Ft x 13.33 Ft | |
| Laundry room | 7.42 Ft x 5.25 Ft |
| Features | |||||
|---|---|---|---|---|---|
| See remarks | Back lane | Detached Garage(2) | |||
| Refrigerator | Dishwasher | Stove | |||
| Hood Fan | Window Coverings | Garage door opener | |||
| Washer & Dryer | None | ||||







































































