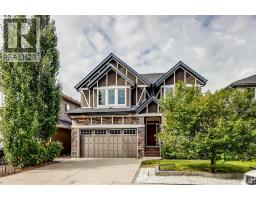93 Chaparral Ridge Terrace SE Chaparral, Calgary, Alberta, CA
Address: 93 Chaparral Ridge Terrace SE, Calgary, Alberta
Summary Report Property
- MKT IDA2246064
- Building TypeRow / Townhouse
- Property TypeSingle Family
- StatusBuy
- Added2 weeks ago
- Bedrooms4
- Bathrooms4
- Area1270 sq. ft.
- DirectionNo Data
- Added On06 Aug 2025
Property Overview
Welcome to your next chapter in Chaparral—where comfort meets convenience in this 4-bedroom, 3.5-bath bare land condo/townhome. Freshly painted inside and out, this move-in-ready gem is perfect for families, professionals, or savvy investors. Step inside to discover a thoughtfully designed layout featuring a welcoming gas fireplace—ideal for curling up on quiet evenings. The modern kitchen, complete with stainless-steel appliances, makes entertaining a breeze. The finished and permitted basement adds flexibility, offering a private space for guests or a potential rental suite. A single attached garage provides secure parking and extra storage. Outside, nature is just steps away. Take a stroll to the Ridge for breathtaking views, or spend weekends exploring Sikome Lake and Fish Creek Park. Recent exterior upgrades—including new shingles, siding, and vinyl fencing. Additional highlights include a compliant RPR, a hot water tank replaced in 2023, access to public, Catholic, and private schools, and nearby shopping at Chaparral Village and Gates of Walden. This is more than a home—it’s a lifestyle. Book your showing today and experience all that Chaparral has to offer. (id:51532)
Tags
| Property Summary |
|---|
| Building |
|---|
| Land |
|---|
| Level | Rooms | Dimensions |
|---|---|---|
| Second level | 3pc Bathroom | 4.08 Ft x 8.33 Ft |
| Primary Bedroom | 14.83 Ft x 12.25 Ft | |
| Bedroom | 9.42 Ft x 8.58 Ft | |
| Bedroom | 9.50 Ft x 12.58 Ft | |
| 4pc Bathroom | 9.42 Ft x 8.58 Ft | |
| Lower level | Recreational, Games room | 14.92 Ft x 14.67 Ft |
| Bedroom | 10.75 Ft x 10.33 Ft | |
| 3pc Bathroom | 4.83 Ft x 6.92 Ft | |
| Laundry room | 8.50 Ft x 9.92 Ft | |
| Main level | Kitchen | 9.92 Ft x 11.42 Ft |
| 2pc Bathroom | 3.50 Ft x 6.08 Ft | |
| Living room | 19.25 Ft x 12.75 Ft |
| Features | |||||
|---|---|---|---|---|---|
| Parking | Other | Attached Garage(1) | |||
| Washer | Refrigerator | Range - Electric | |||
| Dishwasher | Dryer | Microwave Range Hood Combo | |||
| Window Coverings | None | ||||
















































