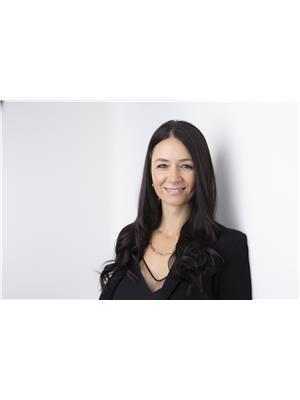9407 Albany Place SE Acadia, Calgary, Alberta, CA
Address: 9407 Albany Place SE, Calgary, Alberta
Summary Report Property
- MKT IDA2154086
- Building TypeHouse
- Property TypeSingle Family
- StatusBuy
- Added14 weeks ago
- Bedrooms4
- Bathrooms3
- Area1088 sq. ft.
- DirectionNo Data
- Added On11 Aug 2024
Property Overview
Live in the most beautiful cul-de-sac in Acadia!! Welcome to this beautifully renovated four bedroom, three bathroom home. Enjoy the stunning open concept main floor with chef's kitchen, full of custom cabinetry, new stainless steel appliances, luxurious quartz countertops, and huge island with convenient breakfast bar seating. Adjacent to the kitchen is a large dining and living room with custom built-in features and electric fireplace for cozy nights. Retreat to your large primary bedroom with walk-in closet and beautiful en-suite, offering a private sanctuary. Another full bathroom and second bedroom round out the main level. Descending to the lower level, you will find two more bedrooms, a third four-piece bathroom, and an expansive recreation room for additional living space and entertaining, including a convenient beautiful wet bar. Other features of this home are luxury vinyl plank flooring, custom built-in coffee bar, triple-pane windows, new light fixtures, new window coverings, new paint, brand-new washer and dryer, custom feature wall, HIGH EFFICIENCY newer furnace, large newer hot water tank, and ample storage. Do not forget about the 22X24 DOUBLE DETACHED garage. This home has a true oasis WEST facing backyard with many flowers and shrubs, perennials, and an apple tree. Also enjoy the front deck AND back deck for morning and evening sun! Don't miss this extraordinary opportunity to own this stunning property. Schedule a showing today!! (id:51532)
Tags
| Property Summary |
|---|
| Building |
|---|
| Land |
|---|
| Level | Rooms | Dimensions |
|---|---|---|
| Lower level | 4pc Bathroom | 7.25 Ft x 7.67 Ft |
| Bedroom | 10.67 Ft x 12.92 Ft | |
| Bedroom | 10.58 Ft x 12.83 Ft | |
| Recreational, Games room | 22.00 Ft x 14.50 Ft | |
| Other | 15.25 Ft x 9.67 Ft | |
| Furnace | 10.58 Ft x 15.00 Ft | |
| Main level | 3pc Bathroom | 7.00 Ft x 8.00 Ft |
| 4pc Bathroom | 7.50 Ft x 5.00 Ft | |
| Bedroom | 11.17 Ft x 9.00 Ft | |
| Dining room | 12.50 Ft x 12.25 Ft | |
| Kitchen | 12.50 Ft x 10.33 Ft | |
| Living room | 10.58 Ft x 12.50 Ft | |
| Primary Bedroom | 13.58 Ft x 12.50 Ft |
| Features | |||||
|---|---|---|---|---|---|
| Cul-de-sac | Back lane | Wet bar | |||
| Closet Organizers | No Animal Home | No Smoking Home | |||
| Detached Garage(2) | Washer | Refrigerator | |||
| Oven - Electric | Dishwasher | Dryer | |||
| Microwave | Window Coverings | Garage door opener | |||
| None | |||||
















































