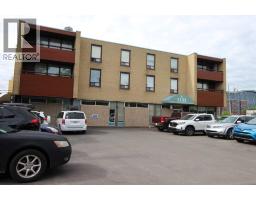950 Berkley Drive NW Beddington Heights, Calgary, Alberta, CA
Address: 950 Berkley Drive NW, Calgary, Alberta
Summary Report Property
- MKT IDA2208330
- Building TypeDuplex
- Property TypeSingle Family
- StatusBuy
- Added7 weeks ago
- Bedrooms3
- Bathrooms2
- Area1092 sq. ft.
- DirectionNo Data
- Added On09 Apr 2025
Property Overview
Welcome to this beautifully updated home in the heart of Beddington. Thoughtfully upgraded with modern flooring, granite countertops, modernized shower surrounds, updated plumbing, and upgraded appliances, this home offers both style and functionality.The main floor features an open and spacious layout, perfect for entertaining while maintaining a practical flow for everyday family living. The kitchen is designed for both efficiency and ease, providing ample space for all your cooking needs.Upstairs, you’ll find three generously sized bedrooms along with a well-appointed four-piece bathroom. With its move-in-ready condition and modern updates, this home is a must-see. Seller has accepted a conditional offer but is allowing showings and backup offers. (id:51532)
Tags
| Property Summary |
|---|
| Building |
|---|
| Land |
|---|
| Level | Rooms | Dimensions |
|---|---|---|
| Main level | Living room | 12.42 Ft x 11.83 Ft |
| Kitchen | 11.83 Ft x 9.92 Ft | |
| Dining room | 8.50 Ft x 7.17 Ft | |
| Foyer | 5.33 Ft x 3.75 Ft | |
| Other | 5.08 Ft x 4.92 Ft | |
| 2pc Bathroom | 4.92 Ft x 4.50 Ft | |
| Upper Level | Primary Bedroom | 14.92 Ft x 10.17 Ft |
| Bedroom | 10.25 Ft x 8.42 Ft | |
| Bedroom | 9.17 Ft x 8.42 Ft | |
| 4pc Bathroom | 7.50 Ft x 4.92 Ft |
| Features | |||||
|---|---|---|---|---|---|
| Other | Back lane | No Animal Home | |||
| No Smoking Home | Other | Refrigerator | |||
| Dishwasher | Stove | Hood Fan | |||
| Washer & Dryer | Central air conditioning | None | |||
















































