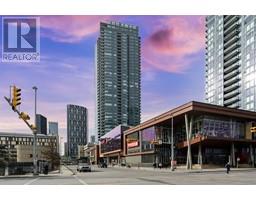956 Canna Crescent SW Canyon Meadows, Calgary, Alberta, CA
Address: 956 Canna Crescent SW, Calgary, Alberta
Summary Report Property
- MKT IDA2208064
- Building TypeHouse
- Property TypeSingle Family
- StatusBuy
- Added19 hours ago
- Bedrooms4
- Bathrooms3
- Area1220 sq. ft.
- DirectionNo Data
- Added On04 Apr 2025
Property Overview
This beautiful bungalow in Canyon Meadows is perfect for first-time buyers, investors, or those seeking a mortgage helper. From the moment you step inside, you’ll notice the thoughtful, warm renovations that have been meticulously maintained. The large windows bring in lots of natural light without compromising privacy as you sit elevated away from the road. The kitchen is designed for entertaining, offering both space and high-quality appliances. The home's layout prioritizes peace and functionality, with no bedrooms or bathrooms directly off the kitchen—keeping your entertaining spaces separate from private living areas. The primary ensuite has plenty of space with its walk in closet, and dual vanity ensuite bathroom. With 2 spacious bedrooms and 2 bathrooms upstairs, plus a 2-bedroom, 1-bathroom legalized suite, this move-in-ready home provides both comfort and versatility. The legalized suite offers a fantastic legal rental income opportunity or extra space for extended family. Outside, the large backyard and beautifully landscaped garden create a private retreat and add to the home’s incredible curb appeal! Located in a highly sought-after community with parks, schools, shopping, and transit nearby, this home perfectly balances convenience and charm. Don’t miss out on this rare opportunity—schedule your viewing today! (id:51532)
Tags
| Property Summary |
|---|
| Building |
|---|
| Land |
|---|
| Level | Rooms | Dimensions |
|---|---|---|
| Basement | Kitchen | 10.17 Ft x 10.17 Ft |
| Pantry | Measurements not available | |
| Living room | 14.00 Ft x 13.42 Ft | |
| Bedroom | 11.67 Ft x 9.58 Ft | |
| Bedroom | 10.17 Ft x 10.00 Ft | |
| Laundry room | Measurements not available | |
| 4pc Bathroom | Measurements not available | |
| Furnace | Measurements not available | |
| Main level | Living room | 19.00 Ft x 11.50 Ft |
| Kitchen | 12.17 Ft x 11.08 Ft | |
| Dining room | 8.42 Ft x 6.75 Ft | |
| Primary Bedroom | 14.17 Ft x 11.50 Ft | |
| Other | Measurements not available | |
| 4pc Bathroom | Measurements not available | |
| Bedroom | 13.00 Ft x 9.00 Ft | |
| Foyer | 8.08 Ft x 4.25 Ft | |
| Other | Measurements not available | |
| Laundry room | Measurements not available | |
| 4pc Bathroom | Measurements not available |
| Features | |||||
|---|---|---|---|---|---|
| Treed | Back lane | Detached Garage(2) | |||
| Washer | Refrigerator | Gas stove(s) | |||
| Dishwasher | Stove | Dryer | |||
| Window Coverings | Garage door opener | Suite | |||
| None | |||||







































































