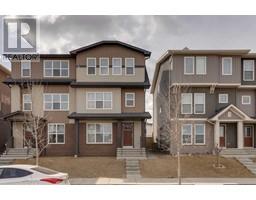99 Martinwood Road NE Martindale, Calgary, Alberta, CA
Address: 99 Martinwood Road NE, Calgary, Alberta
Summary Report Property
- MKT IDA2195940
- Building TypeHouse
- Property TypeSingle Family
- StatusBuy
- Added14 weeks ago
- Bedrooms3
- Bathrooms2
- Area1218 sq. ft.
- DirectionNo Data
- Added On24 Feb 2025
Property Overview
Welcome to your newly updated detached home situated on a prime street in a location that can't be beat! This three bedroom home offers tremendous value with a newer roof, siding, eavestroughs, gutters and windows! All the heavy lifting has been completed! A recently built, oversized, fully insulated and drywalled double garage is the perfect addition to the SOUTH-FACING backyard which offers low maintenance with a newer concrete patio, deck and an already installed seniors chairlift! Plus you have enough room for a dog run in the fully fenced backyard! Inside, you are greeted to a spacious living room with large windows offering plenty of natural light. The kitchen nook is ideal for family time leading to your back deck and patio. Upstairs, features an oversized primary retreat with beautiful bay windows and good size second and third bedrooms accompanied by a full bath. The basement offers a large family room that can easily be utilized as a kid's playroom or can be converted into the perfect man cave or gym! Plenty of additional storage space exists for a buyer's needs. A full size deep freezer and washer/dryer complete this space. Updates include; all new carpet, laminate flooring, updated nest thermostat, new lighting and much more. Don't miss your opportunity to view this one! Less than a 10 minute walk to the Gurdwara, the Genesis Centre and Saddletowne Circle amenities! Steps from major roads. This is an ideal home for newcomers, first-time buyers, investors and/or empty nesters! (id:51532)
Tags
| Property Summary |
|---|
| Building |
|---|
| Land |
|---|
| Level | Rooms | Dimensions |
|---|---|---|
| Second level | Primary Bedroom | 13.42 Ft x 13.00 Ft |
| Bedroom | 10.42 Ft x 8.33 Ft | |
| Bedroom | 9.42 Ft x 8.25 Ft | |
| 4pc Bathroom | Measurements not available | |
| Basement | Family room | 19.00 Ft x 12.00 Ft |
| Main level | Living room | 17.17 Ft x 13.00 Ft |
| Dining room | 11.42 Ft x 8.92 Ft | |
| Kitchen | 9.33 Ft x 7.92 Ft | |
| Foyer | 6.08 Ft x 4.17 Ft | |
| 2pc Bathroom | Measurements not available |
| Features | |||||
|---|---|---|---|---|---|
| Back lane | PVC window | No Animal Home | |||
| No Smoking Home | Gas BBQ Hookup | Detached Garage(2) | |||
| Oversize | Washer | Refrigerator | |||
| Dishwasher | Stove | Dryer | |||
| Garburator | Window Coverings | None | |||





























































