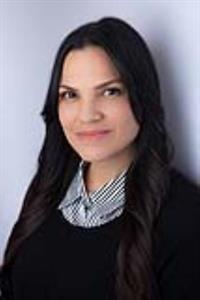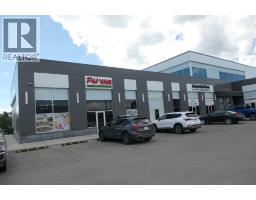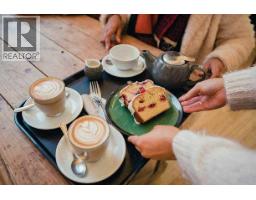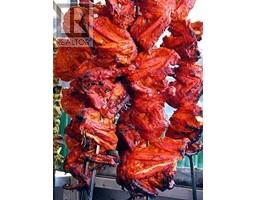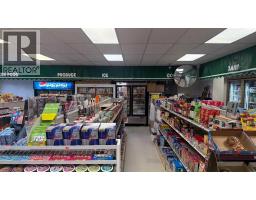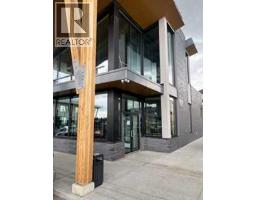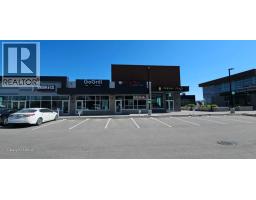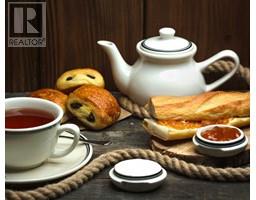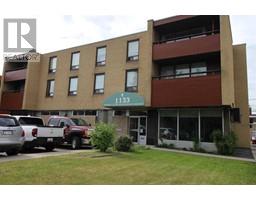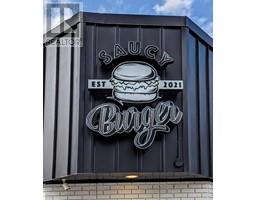1088 6 Avenue SW Downtown West End, Calgary, Alberta, CA
Address: 1088 6 Avenue SW, Calgary, Alberta
Summary Report Property
- MKT IDA2236526
- Building TypeNo Data
- Property TypeNo Data
- StatusRent
- Added3 weeks ago
- Bedrooms2
- Bathrooms2
- AreaNo Data sq. ft.
- DirectionNo Data
- Added On26 Jul 2025
Property Overview
Welcome to this beautiful home in the prestigious Barclay Tower of the Riverwest. 2 bedroom plus den unit with 2 balconies, with a stunning view of the Bow River, only minutes walk to Kensington district and a C-Train free ride zone station. The living room features floor to ceiling windows and a balcony with views of the Bow River, and a gas fireplace to warm you during those cold winter nights. The den is perfectly sized for your office for those work-from-home days. The master bedroom is generously sized with 2 closets and a 4 piece ensuite. You will appreciate the open concept kitchen with granite counter tops, undermount lighting, stylish backsplash, a breakfast bar and the large island space for your cooking/baking needs. The 2nd bedroom is spacious with its own private balcony. The 2 full baths in the unit are upgraded with in-floor heating. There is also in-suite laundry, Concierge service, underground visitor parking, heated underground parking stall, underground storage locker, full indoor lap pool, hot tub, fitness centre, party room, recreation room and bike storage! (id:51532)
Tags
| Property Summary |
|---|
| Building |
|---|
| Level | Rooms | Dimensions |
|---|---|---|
| Main level | Primary Bedroom | .00 M |
| 4pc Bathroom | .00 M x .00 M | |
| 3pc Bathroom | .00 M | |
| Den | .00 M x .00 M | |
| Other | .00 M x .00 M | |
| Bedroom | Measurements not available |
| Features | |||||
|---|---|---|---|---|---|
| See remarks | Guest Suite | Parking | |||
| Underground | Refrigerator | Range - Electric | |||
| Dishwasher | Microwave Range Hood Combo | Window Coverings | |||
| Washer & Dryer | Exercise Centre | Guest Suite | |||
| Swimming | Party Room | ||||


















