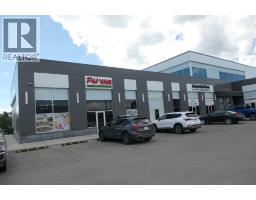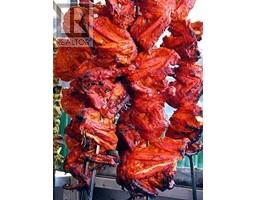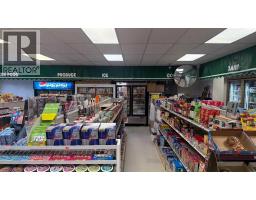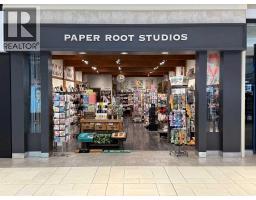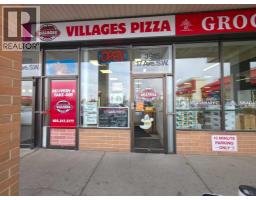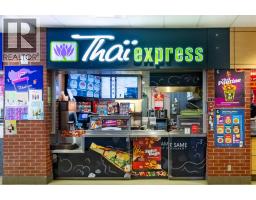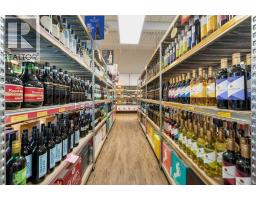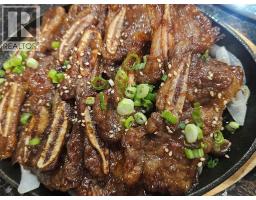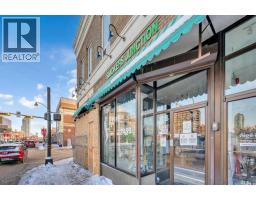506, 400 Belmont Street SW Belmont, Calgary, Alberta, CA
Address: 506, 400 Belmont Street SW, Calgary, Alberta
Summary Report Property
- MKT IDA2263126
- Building TypeNo Data
- Property TypeNo Data
- StatusRent
- Added10 weeks ago
- Bedrooms2
- Bathrooms2
- AreaNo Data sq. ft.
- DirectionNo Data
- Added On11 Oct 2025
Property Overview
Welcome to modern luxury and comfort with this stunning brand new 2-bedroom, 1.5-bath townhome, designed to impress from the moment you walk through the door. Premium finishes, 9’ ceilings on both the main floor as well as the second floor, expansive windows that flood the space with natural light, and luxury vinyl plank flooring on the main floor creates an elevated living experience that’s both bright and sophisticated. The spacious open-concept layout flows seamlessly into a chef-inspired kitchen featuring quartz countertops and an upgraded fridge with a built in water and ice dispenser.Two generous bedrooms (King bed & Queen bed size) offer quiet comfort, complemented by stylish bathrooms with modern design details including quartz counters and a rain shower head. A garage parking spot is located steps to your back door.. you’ll enjoy unparalleled ease and everyday convenience year round.In-suite laundry, walk in closet, 2 coat closets, large kitchen pantry. Located in a desirable new community by a large park, schools, shopping, transit, and major routes—this home offers easy living in a prime location. This home combines contemporary design with functionality, making it the perfect choice for those who appreciate quality and style. Available for move-in before Christmas. This is your chance to secure a high-end rental that truly stands out. (Photos shown are of a townhome with the same interior layout, but a different colour scheme.) Gas & Water Included. Contact us today to make this exceptional home yours. (id:51532)
Tags
| Property Summary |
|---|
| Building |
|---|
| Level | Rooms | Dimensions |
|---|---|---|
| Second level | Primary Bedroom | 12.00 Ft x 11.00 Ft |
| 4pc Bathroom | .00 Ft x .00 Ft | |
| Bedroom | 12.00 Ft x 9.00 Ft | |
| Other | .00 Ft x .00 Ft | |
| Laundry room | .00 Ft x .00 Ft | |
| Main level | Kitchen | 13.00 Ft x 9.00 Ft |
| Dining room | 7.17 Ft x 7.17 Ft | |
| Living room | 11.50 Ft x 11.33 Ft | |
| 2pc Bathroom | .00 Ft x .00 Ft | |
| Other | 10.00 Ft x 3.50 Ft |
| Features | |||||
|---|---|---|---|---|---|
| No Smoking Home | Parking | Refrigerator | |||
| Dishwasher | Range | Microwave Range Hood Combo | |||
| Window Coverings | Washer/Dryer Stack-Up | Laundry Facility | |||





























