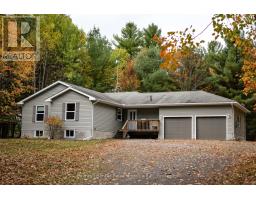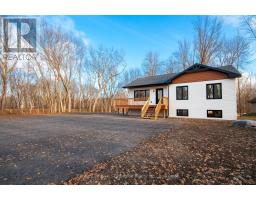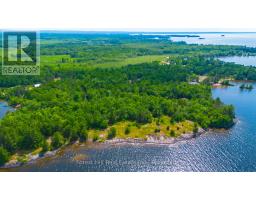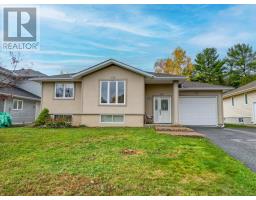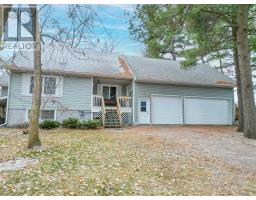296 OSPREY CRESCENT, Callander, Ontario, CA
Address: 296 OSPREY CRESCENT, Callander, Ontario
Summary Report Property
- MKT IDX12541260
- Building TypeHouse
- Property TypeSingle Family
- StatusBuy
- Added9 weeks ago
- Bedrooms4
- Bathrooms3
- Area1100 sq. ft.
- DirectionNo Data
- Added On16 Nov 2025
Property Overview
Welcome to this well-maintained brick and vinyl bungalow situated in the highly sought-after Osprey Links neighbourhood. This family home offers a bright and inviting open-concept layout designed for comfortable everyday living and effortless entertaining. The main level features a spacious living area, an upgraded kitchen and dining space, and a well-appointed primary bedroom complete with a walk-in closet. With four bedrooms, including two in the finished lower level (plus den), this property provides ample room for family, guests, and a home office setup. Enjoy peace of mind with numerous recent upgrades including roof shingles, forced-air gas furnace, central air conditioning, and basement renovation. Step outside to a private rear yard featuring a cozy seating area, a deck for outdoor living, and quiet views of the surrounding nature-ideal for relaxation and quiet evenings at home. A wonderful opportunity to own a turnkey bungalow in a premium neighbourhood close to golf, trails, and local amenities. (id:51532)
Tags
| Property Summary |
|---|
| Building |
|---|
| Level | Rooms | Dimensions |
|---|---|---|
| Basement | Family room | 6.09 m x 4.02 m |
| Office | 3.65 m x 2.77 m | |
| Utility room | 3.88 m x 4.56 m | |
| Bedroom 3 | 4.21 m x 3.2 m | |
| Bedroom 4 | 4.21 m x 3.93 m | |
| Main level | Living room | 4.8 m x 3.96 m |
| Foyer | 3.39 m x 2.74 m | |
| Kitchen | 3.34 m x 3.22 m | |
| Primary Bedroom | 4.26 m x 6.09 m | |
| Bedroom 2 | 3.2 m x 3.14 m |
| Features | |||||
|---|---|---|---|---|---|
| Attached Garage | Garage | Central Vacuum | |||
| Dishwasher | Microwave | Stove | |||
| Refrigerator | Central air conditioning | Fireplace(s) | |||






















