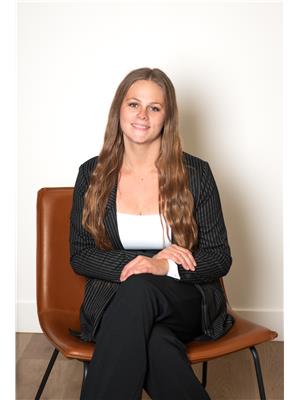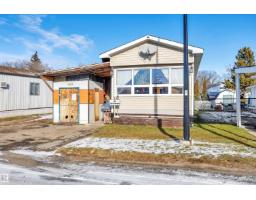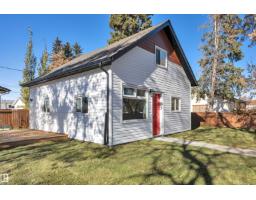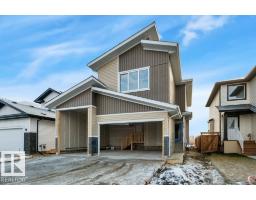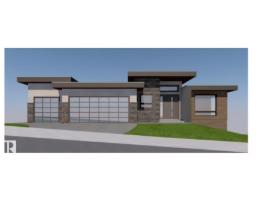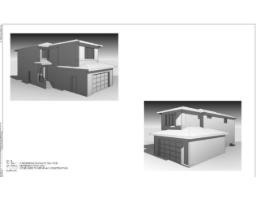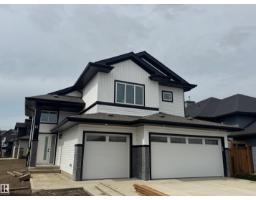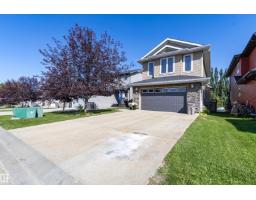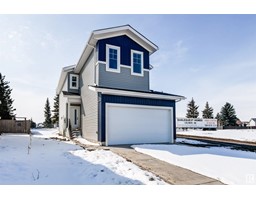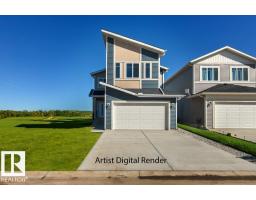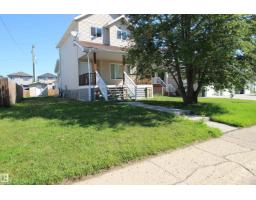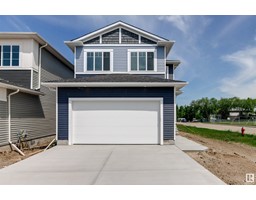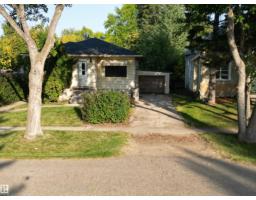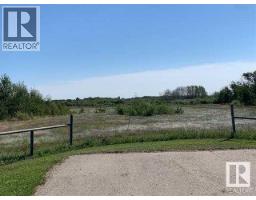29 Southbridge CR Calmar, Calmar, Alberta, CA
Address: 29 Southbridge CR, Calmar, Alberta
Summary Report Property
- MKT IDE4465940
- Building TypeHouse
- Property TypeSingle Family
- StatusBuy
- Added7 weeks ago
- Bedrooms4
- Bathrooms3
- Area1672 sq. ft.
- DirectionNo Data
- Added On17 Nov 2025
Property Overview
This impressive 4-bedroom home delivers outstanding value with a layout built for real life. A 20’x35’ driveway suited for a truck and trailer and an insulated, drywalled double garage set the tone for practical living. Inside, the open main floor features granite counters, solid cabinetry, hardwood, and a stone-accented fireplace that creates a warm gathering space. Patio doors lead to a sunny south-facing backyard with a two-tiered deck perfect for relaxing or entertaining. Upstairs, the private primary suite includes a walk-in closet and dual-sink ensuite, while three additional bedrooms and upper laundry add everyday convenience. The basement is partially framed with bathroom rough-ins, ready for future development or customization. Located in walkable, family-friendly Calmar with quick access to the Edmonton International Airport, this home offers comfort, space, value, and a community feel you will love. (id:51532)
Tags
| Property Summary |
|---|
| Building |
|---|
| Land |
|---|
| Level | Rooms | Dimensions |
|---|---|---|
| Main level | Living room | Measurements not available x 5.5 m |
| Dining room | Measurements not available | |
| Kitchen | Measurements not available x 4.61 m | |
| Upper Level | Primary Bedroom | Measurements not available x 3.63 m |
| Bedroom 2 | Measurements not available x 2.7 m | |
| Bedroom 3 | Measurements not available x 3.53 m | |
| Bedroom 4 | Measurements not available x 4.34 m |
| Features | |||||
|---|---|---|---|---|---|
| No back lane | Attached Garage | Dishwasher | |||
| Dryer | Garage door opener | Microwave Range Hood Combo | |||
| Refrigerator | Stove | Washer | |||
| Window Coverings | Vinyl Windows | ||||






























































