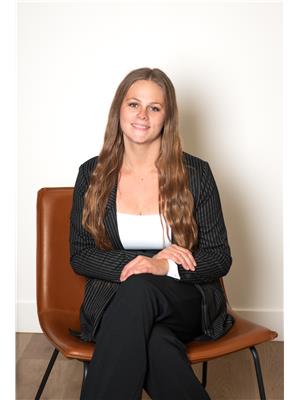34 Parkview Crescent Calmar, Calmar, Alberta, CA
Address: 34 Parkview Crescent, Calmar, Alberta
Summary Report Property
- MKT IDE4415489
- Building TypeHouse
- Property TypeSingle Family
- StatusBuy
- Added5 weeks ago
- Bedrooms3
- Bathrooms3
- Area1149 sq. ft.
- DirectionNo Data
- Added On06 Dec 2024
Property Overview
Welcome Home to This Versatile 4-Level Split in Calmar! This charming 1994-built home offers space, comfort, and incredible potential. The upper level boasts a spacious master retreat complete with a 3-piece ensuite and a generously sized second bedroom with its own 4-piece bathroom. The main floor is designed for effortless entertaining, featuring a bright and open living and dining area that flows seamlessly into the kitchen. From here, you'll have a full view of the cozy family room on the third level, where a fireplace sets the tone for warm and inviting evenings. This level also includes a third bedroom, a convenient 2-piece bathroom, laundry, and ample storage space. The unfinished fourth level offers endless possibilitiesimagine adding another bedroom, a home gym, or a recreation space tailored to your needs! This home is ideally located within walking distance to Calmar Elementary and Jr./Sr. High School and corners onto Calmar's beautiful Center Park, offering endless opportunities. (id:51532)
Tags
| Property Summary |
|---|
| Building |
|---|
| Land |
|---|
| Level | Rooms | Dimensions |
|---|---|---|
| Lower level | Family room | Measurements not available |
| Den | Measurements not available | |
| Bedroom 3 | Measurements not available | |
| Main level | Living room | Measurements not available |
| Dining room | Measurements not available | |
| Kitchen | Measurements not available | |
| Upper Level | Primary Bedroom | Measurements not available |
| Bedroom 2 | Measurements not available |
| Features | |||||
|---|---|---|---|---|---|
| Private setting | Corner Site | Attached Garage | |||
| Dishwasher | Dryer | Garage door opener | |||
| Refrigerator | Storage Shed | Stove | |||
| Washer | Window Coverings | ||||



































































