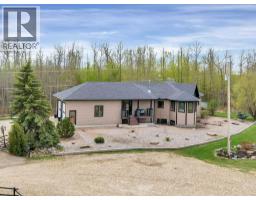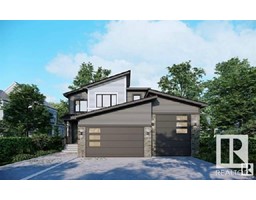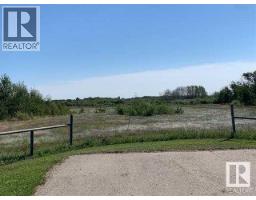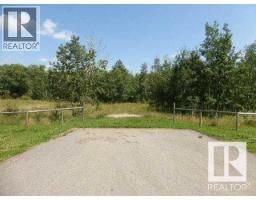5260 47 Avenue Calmar, Calmar, Alberta, CA
Address: 5260 47 Avenue, Calmar, Alberta
Summary Report Property
- MKT IDE4448799
- Building TypeHouse
- Property TypeSingle Family
- StatusBuy
- Added1 weeks ago
- Bedrooms4
- Bathrooms3
- Area2294 sq. ft.
- DirectionNo Data
- Added On20 Jul 2025
Property Overview
Welcome to this stunning two storey home, perfectly designed for the growing family. Step inside to an open concept layout featuring a spacious kitchen with quartz countertops, a large island, and plenty of cabinetry. A main floor room near a full three piece bathroom offers flexibility for guests, a home office, or playroom. Enjoy two separate living areas: a cozy sitting room and a large rec room, giving everyone space to relax. Upstairs features generously sized bedrooms including a spacious primary retreat. The oversized fully finished two car garage is ideal for hobbyists, storage, or spending time on projects. Located in a family friendly neighbourhood close to parks, schools, and local amenities, this home blends function and style. With thoughtful details throughout and space for everyone, it is move in ready and waiting for you. Do not miss your chance. This one will not last! (id:51532)
Tags
| Property Summary |
|---|
| Building |
|---|
| Land |
|---|
| Level | Rooms | Dimensions |
|---|---|---|
| Main level | Living room | 19'8 x 14'6 |
| Dining room | 6 m x Measurements not available | |
| Kitchen | 13 m x Measurements not available | |
| Bedroom 4 | 11'6 x 9'8 | |
| Upper Level | Family room | Measurements not available x 14 m |
| Primary Bedroom | 17'6 x 13'8 | |
| Bedroom 2 | 12'8 x 9'10 | |
| Bedroom 3 | 13 m x Measurements not available |
| Features | |||||
|---|---|---|---|---|---|
| Attached Garage | Ceiling - 9ft | ||||

































































