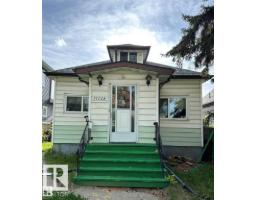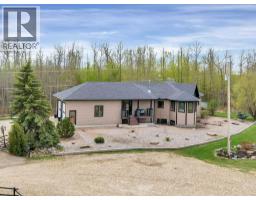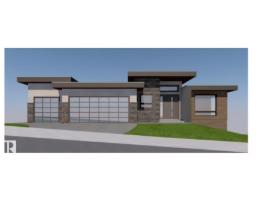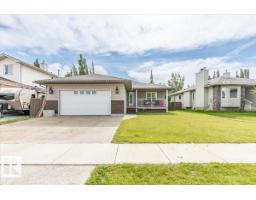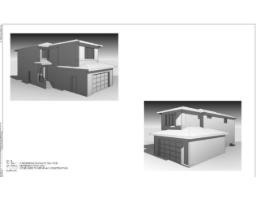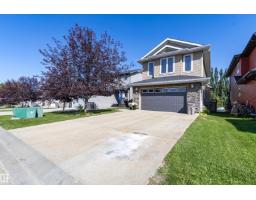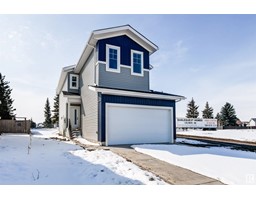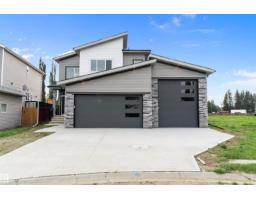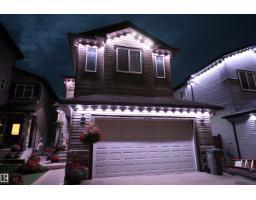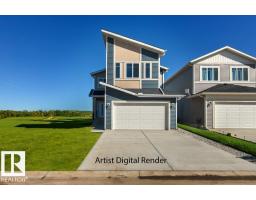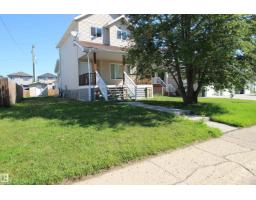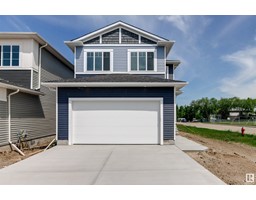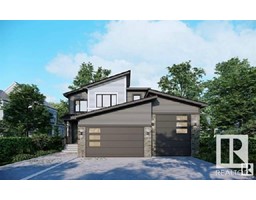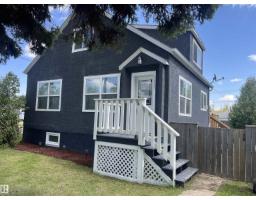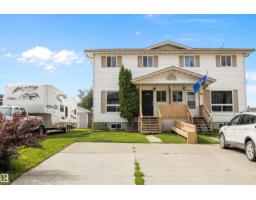5262 47 AV Calmar, Calmar, Alberta, CA
Address: 5262 47 AV, Calmar, Alberta
Summary Report Property
- MKT IDE4456861
- Building TypeHouse
- Property TypeSingle Family
- StatusBuy
- Added7 weeks ago
- Bedrooms5
- Bathrooms3
- Area2667 sq. ft.
- DirectionNo Data
- Added On09 Sep 2025
Property Overview
Welcome to this stunning 2,666 sqft no carpet home in Calmar featuring a rare triple car garage and striking design throughout. Perfect for families offering 5 bedrooms and 3 full baths! The main floor offers a spacious bedroom with full bath, open concept living anchored by a stone-layered fireplace, and a chef’s two-tone kitchen complete with pantry. Upstairs showcases a luxurious primary retreat highlighted by a second stone-layered fireplace, spa-inspired ensuite, and a massive walk-in closet designed to impress. Completing the upper level are 3 additional spacious bedrooms and a large bonus room, providing versatility for family living, guests, or office space. A wide 3-foot staircase and seamless laminate flooring flow through the home, elevating both style and function. Designed with today’s modern families in mind, this property blends comfort, elegance, and practicality, offering the perfect balance of space to entertain, relax, and grow for years to come. (id:51532)
Tags
| Property Summary |
|---|
| Building |
|---|
| Land |
|---|
| Level | Rooms | Dimensions |
|---|---|---|
| Main level | Living room | 4.18 m x 5.26 m |
| Dining room | 4.08 m x 2.24 m | |
| Kitchen | 4.1 m x 5.3 m | |
| Bedroom 5 | 2.81 m x 2.84 m | |
| Upper Level | Primary Bedroom | 4.3 m x 6.16 m |
| Bedroom 2 | 3.82 m x 3.65 m | |
| Bedroom 3 | 3.23 m x 3.65 m | |
| Bedroom 4 | 3.21 m x 3.39 m | |
| Bonus Room | 5.36 m x 6.2 m | |
| Laundry room | 1.61 m x 2.38 m |
| Features | |||||
|---|---|---|---|---|---|
| Corner Site | Flat site | Closet Organizers | |||
| No Smoking Home | Attached Garage | Dishwasher | |||
| Dryer | Garage door opener | Hood Fan | |||
| Refrigerator | Gas stove(s) | Washer | |||
| Ceiling - 9ft | |||||






































































