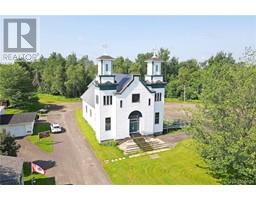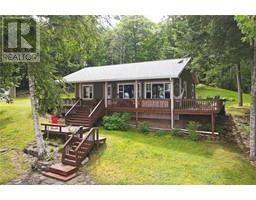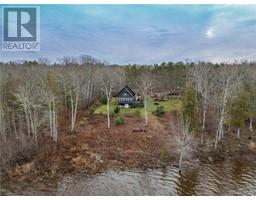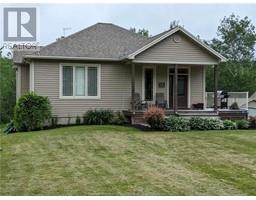1210 Bridge Drive, Cambridge-Narrows, New Brunswick, CA
Address: 1210 Bridge Drive, Cambridge-Narrows, New Brunswick
Summary Report Property
- MKT IDNB101928
- Building TypeHouse
- Property TypeSingle Family
- StatusBuy
- Added22 weeks ago
- Bedrooms4
- Bathrooms2
- Area1291 sq. ft.
- DirectionNo Data
- Added On17 Jun 2024
Property Overview
Welcome to 1210 Bridge Drive a charming homestead situated on 4.2 acres , where the allure of self-sufficient living meets modern comfort. Situated in the heart of Cambridge-Narrows, this property offers everything needed for a fulfilling homesteading lifestyle,while also being very close to the beautiful Washademoak lake! This property offers a cozy 3 bedroom (potential for 4 if needed), 1 ½ bathroom farmhouse exuding warmth and character. The well-appointed kitchen comes equipped with modern appliances and ample space, perfect for creating farm-fresh meals. The home also features a beautiful living space enhanced by a wood stove, ideal for cozy gatherings during colder months. The property also comes with a newly renovated bathroom and ductless heat pump. The property features 4.2 acres of fertile land, suitable for gardening, or expanding your homestead dreams, In addition you will find a large barn on the property which is ideal for farm animals or storage. Cambridge-Narrows is a beautiful close-knit community with a K-12 school nearby. This home is centrally located between all major New Brunswick Cities. Just minutes to the TCH 2, only 30 minutes to Oromocto and 45 minutes to Fredericton. Embrace the opportunity to live harmoniously with nature while enjoying the comforts of a well-maintained farmhouse. Whether you're looking for a home for your family or dreaming of starting a hobby farm, this property offers the perfect canvas. Arrange a private showing today! (id:51532)
Tags
| Property Summary |
|---|
| Building |
|---|
| Level | Rooms | Dimensions |
|---|---|---|
| Second level | Other | 6'11'' x 19'1'' |
| Bath (# pieces 1-6) | 12'0'' x 7'3'' | |
| Office | 10'0'' x 9'7'' | |
| Bedroom | 12'0'' x 7'3'' | |
| Other | 12'0'' x 3'0'' | |
| Primary Bedroom | 12'2'' x 10'2'' | |
| Main level | Bedroom | 11'11'' x 7'5'' |
| Dining room | 11'10'' x 9'8'' | |
| Living room | 14'5'' x 13'9'' | |
| 2pc Bathroom | 5'2'' x 6'8'' | |
| Kitchen | 11'10'' x 12'0'' |
| Features | |||||
|---|---|---|---|---|---|
| Heat Pump | |||||






























































