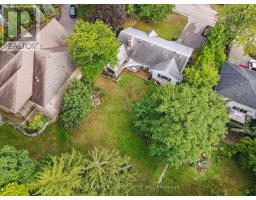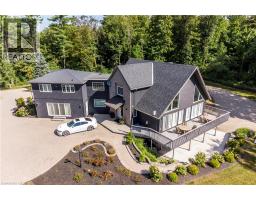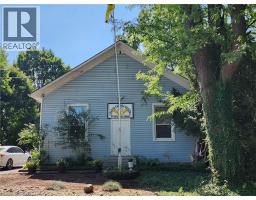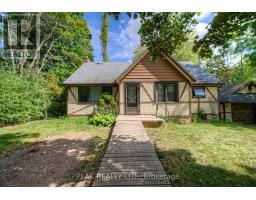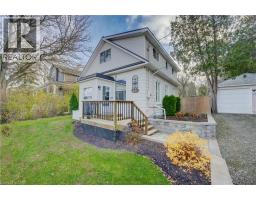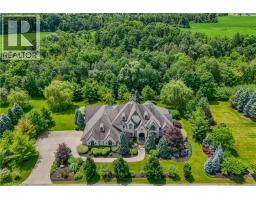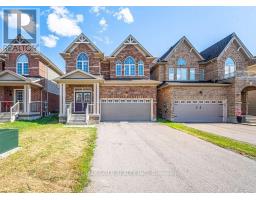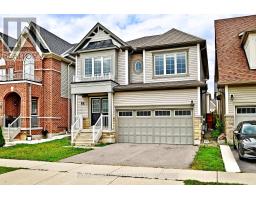10 MONROE STREET N, Cambridge, Ontario, CA
Address: 10 MONROE STREET N, Cambridge, Ontario
Summary Report Property
- MKT IDX12435463
- Building TypeHouse
- Property TypeSingle Family
- StatusBuy
- Added2 weeks ago
- Bedrooms6
- Bathrooms2
- Area2000 sq. ft.
- DirectionNo Data
- Added On01 Oct 2025
Property Overview
Welcome to 10 Monroe St, a rare 60 ft Front investment and lifestyle opportunity located in one of Cambridge's most desirable and centrally located neighborhoods.This home has been meticulously and fully renovated, carpet-free, over 2000 sqft living area, boasting brilliant pot/bright lights throughout, making you the very first occupant since its complete transformation.This property stands out from comparable area listings by offering exceptional financial versatility. The beautifully finished basement features an extra full kitchen and a separate entrance, creating ideal potential for an owner-occupied rental unit to significantly offset your mortgage or serve as a dedicated in-law or au pair suite. Adding to the flexibility, the main level includes an additional room, perfect for use as a 4th bedroom or a professional home office. Oversized lot features a large detached 3-car HEATED garage and a workshop fit for any handyman's dream. Beyond the unique interior features, the location offers excellent pedestrian access to local amenities and the charm of historic Cambridge: Within Easy Walking Distance (East Galt / Downtown Cambridge Amenities): Downtown Galt: A short walk brings you to the historic core of Cambridge, known for its beautiful stone architecture and the scenic Grand River. Grand River Transit (GRT): The home is in proximity to local bus routes, providing easy public transit access throughout Cambridge and greater Waterloo. Ainslie Street Transit Terminal: The main bus terminal for Cambridge is conveniently located downtown, connecting you to all local GRT routes and regional GO Bus services. Cambridge to Paris Rail Trail: Access to this renowned scenic walking & biking trail, which runs along the Grand River, is nearby, offering a fantastic natural escape.Local Parks & Riverfront: Enjoy walks along the Grand River.Minutes to the 401. Within walking distance of shopping centers such as Westgate Centre, Cambridge Centre, and Highland Shopping Centre. (id:51532)
Tags
| Property Summary |
|---|
| Building |
|---|
| Land |
|---|
| Features | |||||
|---|---|---|---|---|---|
| Carpet Free | Detached Garage | Garage | |||
| Oven - Built-In | Separate entrance | Central air conditioning | |||



















































