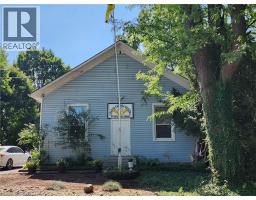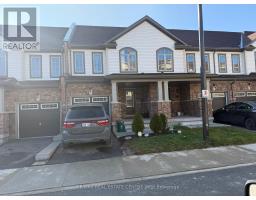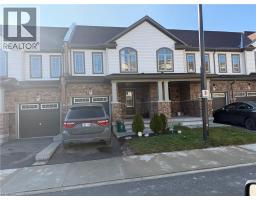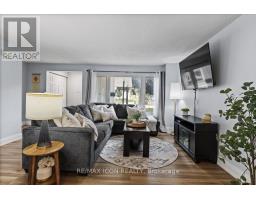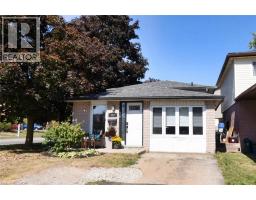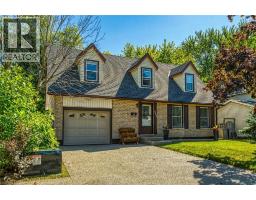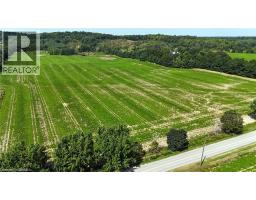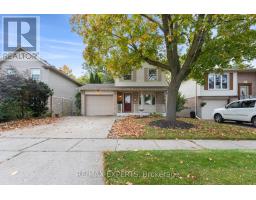101 - 24 CEDAR STREET, Cambridge, Ontario, CA
Address: 101 - 24 CEDAR STREET, Cambridge, Ontario
1 Beds1 Baths700 sqftStatus: Buy Views : 102
Price
$399,900
Summary Report Property
- MKT IDX12457029
- Building TypeApartment
- Property TypeSingle Family
- StatusBuy
- Added13 weeks ago
- Bedrooms1
- Bathrooms1
- Area700 sq. ft.
- DirectionNo Data
- Added On12 Oct 2025
Property Overview
Rarely Available Ground Floor One Bedroom Authentic Loft with Red Brick and Exposed Beams and 13 Foot Ceilings. This Corner suite has Large Windows and quiet NE views. This one bedroom, one bathroom unit features Parking, Ensuite Laundry and plenty of storage, Granite counters in the Kitchen and Bathroom & Stainless Steel Appliances. The Blacksmith Lofts was built in the late 1800's and converted into a boutique condo with only 27 units. There is a shared rooftop patio for all to enjoy. Walking distance to The Gaslight District, Grand River, U of W School of Architecture, Hamilton Family Theatre, library, coffee shops, running/bike trails and quaint downtown shopping! (id:51532)
Tags
| Property Summary |
|---|
Property Type
Single Family
Building Type
Apartment
Square Footage
700 - 799 sqft
Title
Condominium/Strata
Parking Type
No Garage
| Building |
|---|
Bedrooms
Above Grade
1
Bathrooms
Total
1
Interior Features
Appliances Included
Dishwasher, Dryer, Microwave, Stove, Washer, Window Coverings, Refrigerator
Flooring
Hardwood
Building Features
Features
Elevator, Carpet Free
Architecture Style
Loft
Square Footage
700 - 799 sqft
Rental Equipment
Water Heater - Gas, Water Heater, Air Conditioner, Furnace
Fire Protection
Security system
Building Amenities
Visitor Parking
Heating & Cooling
Cooling
Central air conditioning
Heating Type
Forced air
Exterior Features
Exterior Finish
Brick
Neighbourhood Features
Community Features
Pet Restrictions
Amenities Nearby
Beach, Public Transit, Schools, Park
Maintenance or Condo Information
Maintenance Fees
$498 Monthly
Maintenance Fees Include
Insurance, Common Area Maintenance, Parking
Maintenance Management Company
Wilson, Blanchad Management Inc.
Parking
Parking Type
No Garage
Total Parking Spaces
1
| Land |
|---|
Other Property Information
Zoning Description
FC1RM1
| Level | Rooms | Dimensions |
|---|---|---|
| Main level | Living room | 5.31 m x 2.54 m |
| Dining room | 2.65 m x 2.5 m | |
| Kitchen | 2.74 m x 2.68 m | |
| Bedroom | 3.25 m x 2.77 m | |
| Laundry room | 2.01 m x 1.24 m |
| Features | |||||
|---|---|---|---|---|---|
| Elevator | Carpet Free | No Garage | |||
| Dishwasher | Dryer | Microwave | |||
| Stove | Washer | Window Coverings | |||
| Refrigerator | Central air conditioning | Visitor Parking | |||




















































