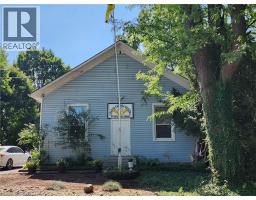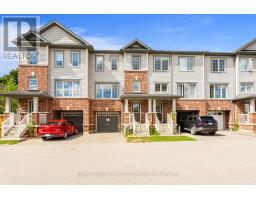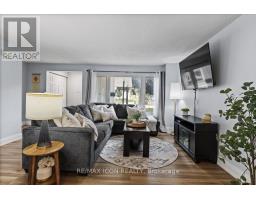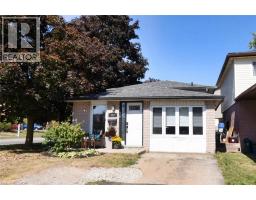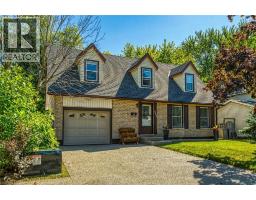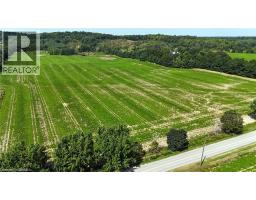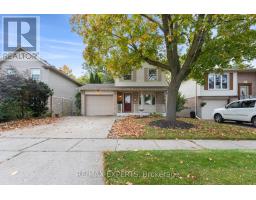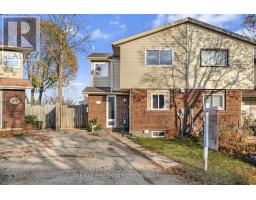107 CONCESSION Street Unit# 21 21 - Glenview, Lincoln, Oak, Cambridge, Ontario, CA
Address: 107 CONCESSION Street Unit# 21, Cambridge, Ontario
Summary Report Property
- MKT ID40788919
- Building TypeHouse
- Property TypeSingle Family
- StatusBuy
- Added3 days ago
- Bedrooms3
- Bathrooms3
- Area1830 sq. ft.
- DirectionNo Data
- Added On18 Nov 2025
Property Overview
Discover refined living in Black Walnut- Private residences - an enclave of contemporary homes within walking distance of historic Galt. This sun-filled corner semi showcases striking modern architecture and over 1,800 sq. ft. of thoughtfully designed living space. Inside, you’ll find 9’ ceilings, hardwood floors, stone countertops, stainless steel appliances, and an oak staircase that adds timeless sophistication. Recent upgrades include designer light fixtures, an updated powder room, and freshly completed exterior landscaping that enhances curb appeal and outdoor enjoyment. The open-concept layout is ideal for entertaining, complemented by 3 spacious bedrooms, 3 bathrooms, and a primary suite with a glass shower and elegant finishes. Complete with privacy fencing, an attached garage, and low condo fees, this home blends modern comfort and effortless living. Steps to the Grand River’s scenic trails, local cafés, and the buzzing Gaslight District, this location captures the perfect balance of modern living and heritage charm. (id:51532)
Tags
| Property Summary |
|---|
| Building |
|---|
| Land |
|---|
| Level | Rooms | Dimensions |
|---|---|---|
| Second level | Bedroom | 10'9'' x 11'1'' |
| 4pc Bathroom | 4'11'' x 9'6'' | |
| Laundry room | 6'2'' x 9'6'' | |
| 3pc Bathroom | 12'9'' x 10'1'' | |
| Bedroom | 12'11'' x 11'3'' | |
| Primary Bedroom | 14'2'' x 14'9'' | |
| Basement | Other | 37'6'' x 25'1'' |
| Main level | 2pc Bathroom | 4'7'' x 4'7'' |
| Breakfast | 10'10'' x 8'8'' | |
| Living room | 18'2'' x 16'4'' | |
| Kitchen | 19'4'' x 14'9'' |
| Features | |||||
|---|---|---|---|---|---|
| Balcony | Gazebo | Sump Pump | |||
| Automatic Garage Door Opener | Attached Garage | Visitor Parking | |||
| Central Vacuum | Dishwasher | Dryer | |||
| Freezer | Microwave | Refrigerator | |||
| Stove | Water softener | Washer | |||
| Hood Fan | Window Coverings | Garage door opener | |||
| Central air conditioning | |||||










































