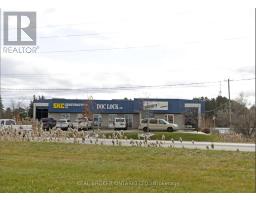115 BAILEY DRIVE, Cambridge, Ontario, CA
Address: 115 BAILEY DRIVE, Cambridge, Ontario
Summary Report Property
- MKT IDX10439335
- Building TypeHouse
- Property TypeSingle Family
- StatusBuy
- Added1 weeks ago
- Bedrooms3
- Bathrooms3
- Area0 sq. ft.
- DirectionNo Data
- Added On03 Dec 2024
Property Overview
This beautifully maintained 3 bedroom, 3 bathroom home is located on a family friendly street, backing onto open green space and has no sidewalk to maintain. The oversized, private back yard has no homes behind it and comes with a large swim spa, perfect for exercise and relaxation. Open concept kitchen, dining and living area inside, including hardwood and tile flooring. Updated windows and doors (2019), newly replaced carpeting on the stairs (2024) and a large primary bedroom with your own 4-piece ensuite bath. The finished basement boasts a large recreational area, rough-in for an additional bathroom, and full office for the perfect work-from-home opportunity. A/C replaced in 2023, interlock driveway completed in 2020. Book your showing today! (id:51532)
Tags
| Property Summary |
|---|
| Building |
|---|
| Land |
|---|
| Level | Rooms | Dimensions |
|---|---|---|
| Second level | Bathroom | 1.93 m x 2.82 m |
| Bathroom | 1.93 m x 2.82 m | |
| Other | 2.57 m x 1.8 m | |
| Other | 2.57 m x 1.8 m | |
| Bedroom | 3.12 m x 3.76 m | |
| Bedroom | 3.12 m x 3.76 m | |
| Bedroom | 3.68 m x 3.07 m | |
| Bedroom | 3.68 m x 3.07 m | |
| Primary Bedroom | 4.98 m x 3.28 m | |
| Primary Bedroom | 4.98 m x 3.28 m | |
| Basement | Recreational, Games room | 4.5 m x 4.83 m |
| Recreational, Games room | 4.5 m x 4.83 m | |
| Office | 1.5 m x 1.83 m | |
| Office | 1.5 m x 1.83 m | |
| Main level | Bathroom | 1.47 m x 1.68 m |
| Bathroom | 1.47 m x 1.68 m | |
| Dining room | 3.12 m x 2.39 m | |
| Dining room | 3.12 m x 2.39 m | |
| Kitchen | 3.12 m x 2.77 m | |
| Kitchen | 3.12 m x 2.77 m | |
| Living room | 3.66 m x 3.81 m | |
| Living room | 3.66 m x 3.81 m |
| Features | |||||
|---|---|---|---|---|---|
| Sump Pump | Attached Garage | Water Heater | |||
| Dishwasher | Dryer | Microwave | |||
| Refrigerator | Stove | Washer | |||
| Window Coverings | Central air conditioning | Air exchanger | |||




















