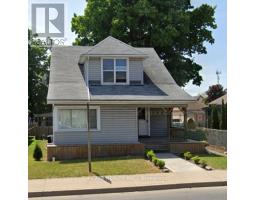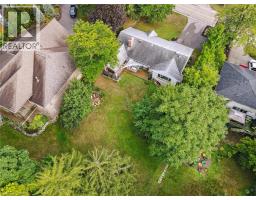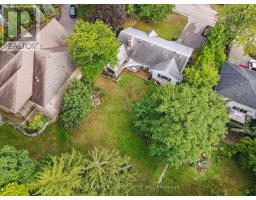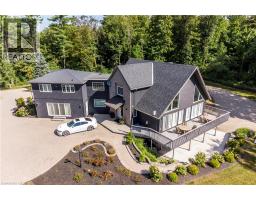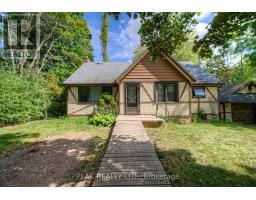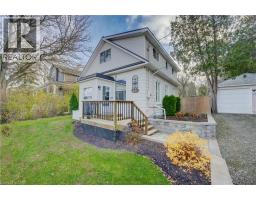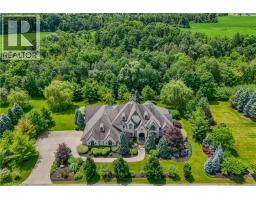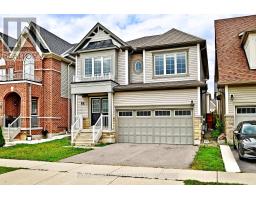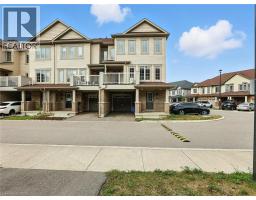135 KENT STREET, Cambridge, Ontario, CA
Address: 135 KENT STREET, Cambridge, Ontario
Summary Report Property
- MKT IDX12253865
- Building TypeHouse
- Property TypeSingle Family
- StatusBuy
- Added8 hours ago
- Bedrooms4
- Bathrooms3
- Area1100 sq. ft.
- DirectionNo Data
- Added On25 Sep 2025
Property Overview
Step into this beautifully renovated bungalow that seamlessly blends modern comfort with timeless charm. The spacious main floor boasts a large primary bedroom paired with an impressive primary bathroom featuring a luxurious walk-in shower, a separate soaking tub, and elegant finishes throughout. Two additional bedrooms and a stylish 4-piece bathroom offer ample space for family or guests. The heart of the home is the spacious kitchen, complete with a large island, ideal for entertaining or casual dining. Step out to the screened-in patio, perfect for enjoying the outdoors in comfort and privacy. The fully finished basement provides a generous family room, an additional bedroom, a convenient 2-piece bathroom, and plenty of storage. Outside, you'll find an oversized detached garage -- a hobbyists dream -- featuring heat, a gas hookup, and a separate electrical panel for welding. The extended driveway offers plenty of parking for multiple vehicles or a trailer. Updates include furnace and A/C 2016, central vac and water softener 2018, windows, doors and patio door 2016, kitchen 2022, basement 2023, driveway 2020, roof 2015, garage 2019 and primary en-suite 2021. This property has everything you need and more -- move in and start living your dream today! (id:51532)
Tags
| Property Summary |
|---|
| Building |
|---|
| Land |
|---|
| Level | Rooms | Dimensions |
|---|---|---|
| Lower level | Utility room | 9.32 m x 4.93 m |
| Family room | 9.44 m x 5.18 m | |
| Bathroom | 2.56 m x 1.34 m | |
| Bedroom 4 | 5.71 m x 2.66 m | |
| Main level | Kitchen | 5.39 m x 4.14 m |
| Living room | 5.18 m x 3.74 m | |
| Primary Bedroom | 5.36 m x 4.08 m | |
| Bathroom | 3.97 m x 3.35 m | |
| Bedroom 2 | 3.53 m x 2.94 m | |
| Bedroom 3 | 3.38 m x 3.91 m | |
| Bathroom | 2.49 m x 1.3 m |
| Features | |||||
|---|---|---|---|---|---|
| Flat site | Carpet Free | Detached Garage | |||
| Garage | Garage door opener remote(s) | Central Vacuum | |||
| Water Heater | Water softener | Dishwasher | |||
| Dryer | Freezer | Microwave | |||
| Stove | Washer | Window Coverings | |||
| Refrigerator | Central air conditioning | Fireplace(s) | |||









































