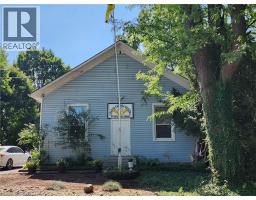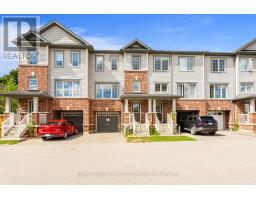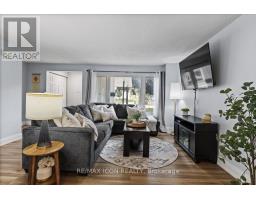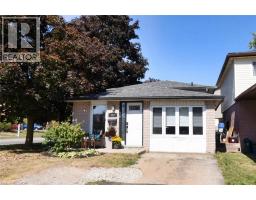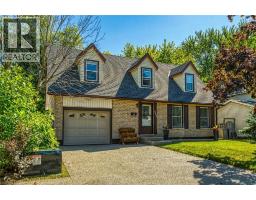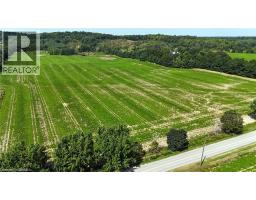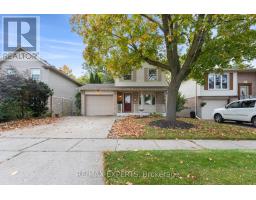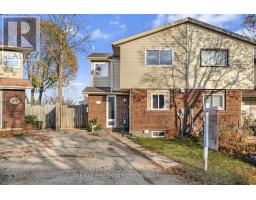14 LISBON PINES Drive 22 - Churchill Park/Moffatt Creek, Cambridge, Ontario, CA
Address: 14 LISBON PINES Drive, Cambridge, Ontario
Summary Report Property
- MKT ID40788247
- Building TypeHouse
- Property TypeSingle Family
- StatusBuy
- Added5 days ago
- Bedrooms3
- Bathrooms2
- Area1748 sq. ft.
- DirectionNo Data
- Added On16 Nov 2025
Property Overview
JUST MOVE IN AND ENJOY! This beautifully maintained home shows true pride of ownership throughout and has been updated inside and out. The bright, fully updated eat-in kitchen opens into a welcoming living room filled with natural light. Upstairs, you’ll find three generous bedrooms, including a spacious primary suite with direct access to the oversized main bathroom. The fully finished basement provides an inviting extension of your living space, offering a large great room perfect for relaxing or entertaining. Major updates include newer windows and roof shingles, new vinyl flooring on second level, new interior doors, newer front and garage door. Fresh paint throughout adds to the move-in-ready appeal. Outside, enjoy a fully fenced newly landscaped yard complete with a new pressure-treated wood deck and a large shed—ideal for storage, hobbies, or outdoor gatherings. The home is set in a charming, established neighbourhood within easy walking distance to excellent schools, the new City Rec Centre, churches, and the scenic Moffat Creek Trail. Buyers will appreciate the thoughtful details throughout the home! From the unique backyard gate to the live-edge stone bathroom counter, the spacious bedrooms, finished basement, and overall sense of character, this property feels both welcoming and distinctive. See it today - This home will not disappoint! (id:51532)
Tags
| Property Summary |
|---|
| Building |
|---|
| Land |
|---|
| Level | Rooms | Dimensions |
|---|---|---|
| Second level | 4pc Bathroom | 9'6'' x 15'1'' |
| Bedroom | 9'6'' x 10'1'' | |
| Bedroom | 10'2'' x 14'1'' | |
| Primary Bedroom | 10'1'' x 18'9'' | |
| Basement | Utility room | 9'0'' x 12'4'' |
| Great room | 19'5'' x 29'10'' | |
| Main level | Foyer | 8'7'' x 5'9'' |
| 2pc Bathroom | Measurements not available | |
| Dining room | 8'5'' x 7'8'' | |
| Kitchen | 8'5'' x 11'4'' | |
| Living room | 11'3'' x 15'3'' |
| Features | |||||
|---|---|---|---|---|---|
| Automatic Garage Door Opener | Attached Garage | Central Vacuum - Roughed In | |||
| Dishwasher | Dryer | Refrigerator | |||
| Stove | Water softener | Water purifier | |||
| Washer | Window Coverings | Garage door opener | |||
| Central air conditioning | |||||














































