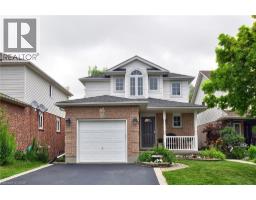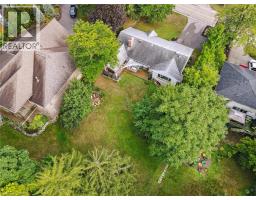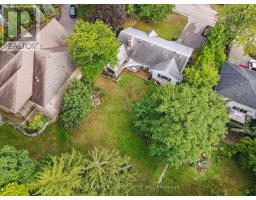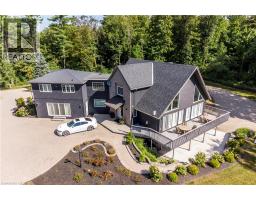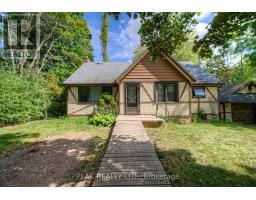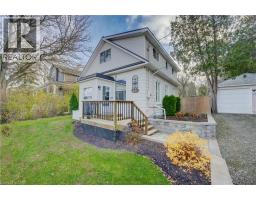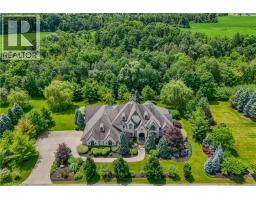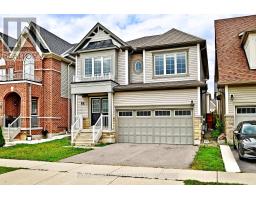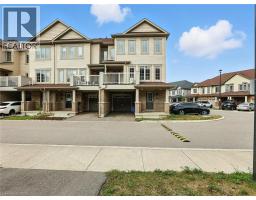140 FRANCIS Street 11 - St Gregory's/Tait, Cambridge, Ontario, CA
Address: 140 FRANCIS Street, Cambridge, Ontario
Summary Report Property
- MKT ID40772046
- Building TypeHouse
- Property TypeSingle Family
- StatusBuy
- Added6 days ago
- Bedrooms3
- Bathrooms2
- Area1350 sq. ft.
- DirectionNo Data
- Added On25 Sep 2025
Property Overview
Discover this beautifully maintained two-storey home in one of West Galt’s most desirable neighbourhoods. Perfectly located just minutes from Highway 401 and close to schools, parks, and shopping, this property is ideal for both commuters and growing families. A stylish composite-covered front porch (2022) sets the tone before stepping inside. The main floor offers a formal dining room for special gatherings, a bright and welcoming living room, and a spacious kitchen that seamlessly flows into a stunning family room with soaring ceilings. French doors open to a large, fully fenced backyard — the perfect setting for summer barbecues, entertaining, or simply enjoying your own private retreat. Upstairs, you’ll find three generously sized bedrooms, including a comfortable primary with ample closet space, plus a modern 4-piece bath. The finished lower level adds even more versatility with a convenient 2-piece bath and laundry area. Recent upgrades include a newer furnace and A/C (2018), upgraded insulation, and the custom porch, giving you comfort, efficiency, and peace of mind. This home combines charm, space, and thoughtful updates in a fantastic West Galt location. Don’t miss your chance to make it yours! (id:51532)
Tags
| Property Summary |
|---|
| Building |
|---|
| Land |
|---|
| Level | Rooms | Dimensions |
|---|---|---|
| Second level | Bedroom | 12'0'' x 9'3'' |
| Bedroom | 11'1'' x 9'5'' | |
| 4pc Bathroom | 9'5'' x 6'1'' | |
| Primary Bedroom | 12'0'' x 7'8'' | |
| Basement | Storage | 25'2'' x 11'2'' |
| 2pc Bathroom | 9'5'' x 7'4'' | |
| Main level | Foyer | 4'7'' x 11'4'' |
| Family room | 11'8'' x 13'3'' | |
| Kitchen | 9'8'' x 13'8'' | |
| Living room | 13'4'' x 11'3'' | |
| Dining room | 10'4'' x 13'7'' |
| Features | |||||
|---|---|---|---|---|---|
| Paved driveway | Dryer | Refrigerator | |||
| Stove | Water softener | Washer | |||
| Central air conditioning | |||||































