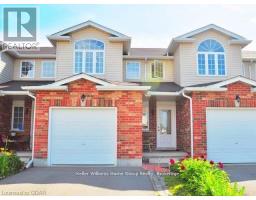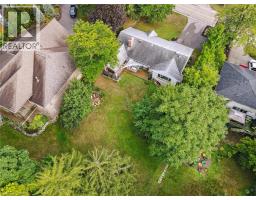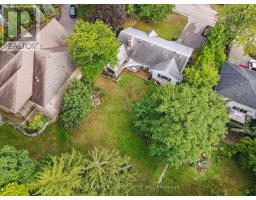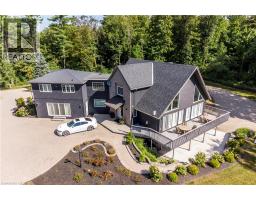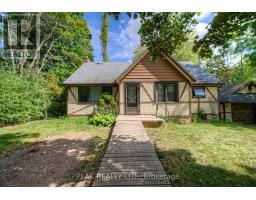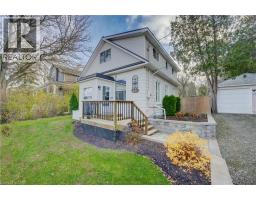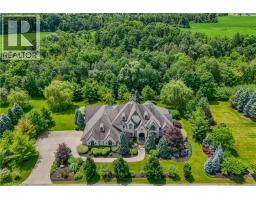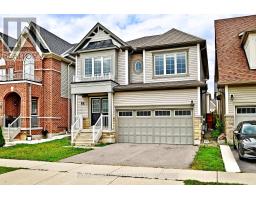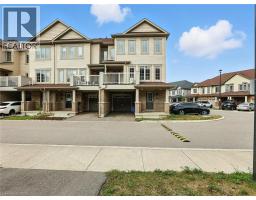153 BLACKLOCK STREET, Cambridge, Ontario, CA
Address: 153 BLACKLOCK STREET, Cambridge, Ontario
Summary Report Property
- MKT IDX12393401
- Building TypeHouse
- Property TypeSingle Family
- StatusBuy
- Added1 weeks ago
- Bedrooms4
- Bathrooms4
- Area2000 sq. ft.
- DirectionNo Data
- Added On19 Sep 2025
Property Overview
Stunning 4-Bedroom, 4-Bath Home Turnkey & Move-In Ready!!! This exceptional 4-bedroom, 4-bathroom home offers modern design, premium finishes, and unbeatable convenience. With 9 ceilings on the main floor and premium hardwood throughout (including the kitchen), the open-concept layout is perfect for family living and entertaining.The chef-inspired kitchen features quartz countertops, a spacious island, premium appliances, and a 6-stage reverse osmosis water system making it as functional as it is beautiful. Natural light floods the space, creating a warm and inviting atmosphere.Upstairs, you'll find four generously sized bedrooms and two full bathrooms, including a luxurious primary suite with a walk-in closet and spa-like ensuite with quartz countertops.This turnkey property also includes:Parking for up to 6 vehicles (2 in garage, 4 in driveway)No sidewalk out front & Protected green space with walking trail behind. With thoughtful upgrades throughout, this home is truly move-in ready offering comfort, style, and functionality in every detail. (id:51532)
Tags
| Property Summary |
|---|
| Building |
|---|
| Land |
|---|
| Level | Rooms | Dimensions |
|---|---|---|
| Second level | Bathroom | 3.25 m x 2.65 m |
| Bathroom | 1.55 m x 2.65 m | |
| Bedroom | 3.81 m x 4.03 m | |
| Bedroom 2 | 3.84 m x 2.96 m | |
| Bedroom 3 | 3.25 m x 2.65 m | |
| Bedroom 4 | 5.2 m x 4.3 m | |
| Bathroom | Measurements not available | |
| Bathroom | 3.4 m x 2.35 m | |
| Main level | Living room | 3.37 m x 4.76 m |
| Dining room | 3.38 m x 3.81 m | |
| Kitchen | 5.03 m x 4.76 m | |
| Bathroom | 1.98 m x 0.99 m |
| Features | |||||
|---|---|---|---|---|---|
| Attached Garage | Garage | Garage door opener remote(s) | |||
| Central air conditioning | |||||





















































