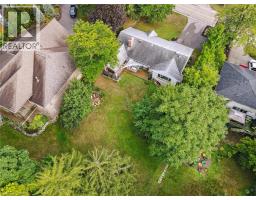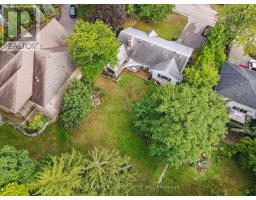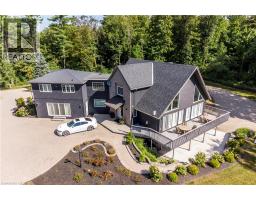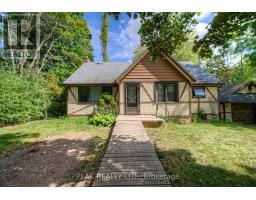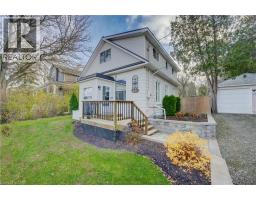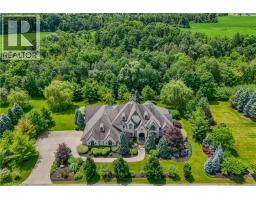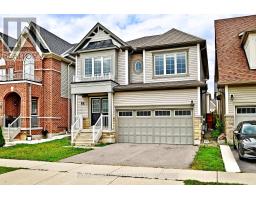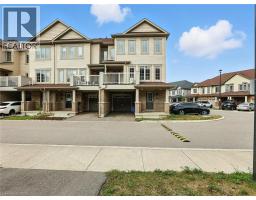169 HUNGERFORD Road 43 - Hillcrest/Forbes Park, Cambridge, Ontario, CA
Address: 169 HUNGERFORD Road, Cambridge, Ontario
Summary Report Property
- MKT ID40764984
- Building TypeHouse
- Property TypeSingle Family
- StatusBuy
- Added1 days ago
- Bedrooms3
- Bathrooms2
- Area1294 sq. ft.
- DirectionNo Data
- Added On30 Sep 2025
Property Overview
Welcome Home! Tucked into one of the best neighbourhoods in Hespeler, this move in ready home is waiting for its new family! This three bedroom, two bathroom semi-detached has been lovingly renovated, and there is not a thing do except bring your furniture! The main floor consists of a spacious living room with a large picture window and an updated eat in kitchen. The kitchen was replaced in approximately 2018 but most recently had a refresh with new backsplash, new quartz counters, new undermount sink and new taps. The dishwasher is new and the OTR microwave was replaced in the last year or two. There are three bedrooms upstairs, a linen closet and an updated main bathroom with a new vanity, mirror and lighting. The basement is finished with a large rec room and another three piece bathroom that was built approx. 6 years ago. The laundry room has a new washer and dryer that comes with a 2 year warranty. Both the water heater and the water softener are owned. The large backyard is fully fenced and has just been landscaped and resodded. This home is in a lovely, mature, family neighbourhood, close to wonderful schools, parks, trails, an arena and a community recreation centre with loads of family programming and an indoor pool. IMPORTANT TO NOTE: The house has been freshly painted and has all new LVP flooring throughout. Other updates include: new furnace 2025, electrical panel 2018, water heater, 2018, water softener 2017, driveway repaved 2025, backyard newly sodded in 2025, new lighting and door hardware throughout. All ducts and the a/c have been professionally cleaned. This home is minutes from the 401 making commuting just a little bit easier! (id:51532)
Tags
| Property Summary |
|---|
| Building |
|---|
| Land |
|---|
| Level | Rooms | Dimensions |
|---|---|---|
| Second level | Primary Bedroom | 15'6'' x 8'8'' |
| Bedroom | 12'5'' x 11'0'' | |
| Bedroom | 12'1'' x 9'3'' | |
| 4pc Bathroom | Measurements not available | |
| Basement | Recreation room | 16'4'' x 13'2'' |
| 3pc Bathroom | Measurements not available | |
| Main level | Living room | 13'4'' x 13'6'' |
| Kitchen | 10'5'' x 7'11'' | |
| Dining room | 12'4'' x 11'4'' |
| Features | |||||
|---|---|---|---|---|---|
| Paved driveway | Dishwasher | Dryer | |||
| Microwave | Refrigerator | Stove | |||
| Water softener | Washer | Central air conditioning | |||





































