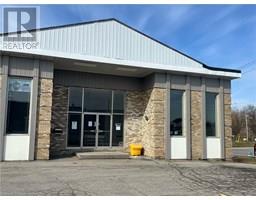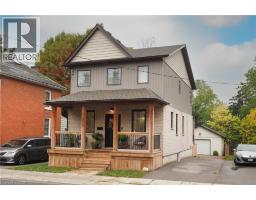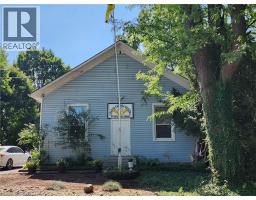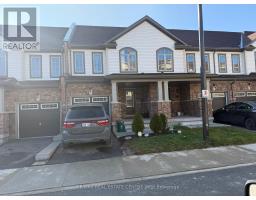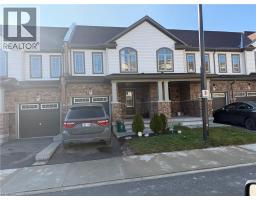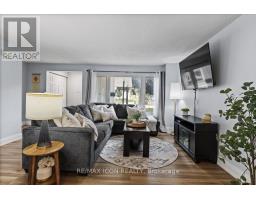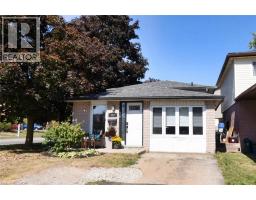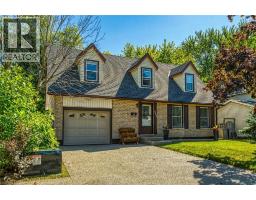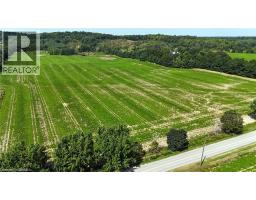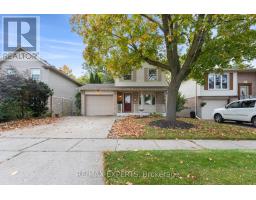17 GROSVENOR Lane Unit# n/a 20 - City Core/Wellington, Cambridge, Ontario, CA
Address: 17 GROSVENOR Lane Unit# n/a, Cambridge, Ontario
Summary Report Property
- MKT ID40781597
- Building TypeRow / Townhouse
- Property TypeSingle Family
- StatusBuy
- Added10 weeks ago
- Bedrooms3
- Bathrooms3
- Area2173 sq. ft.
- DirectionNo Data
- Added On25 Oct 2025
Property Overview
Absolutely Stunning, pride of ownership is so evident! Completely finished from top to bottom! The Main floor is flooded with natural light, Gas f/p with loads of built-ins, gleaming hardwood floors & California shutters. The Kitchen with a walk-in pantry, separate breakfast area and a walk-out to a private patio with plenty of space to entertain! The second level features 2 beds both with Ensuite baths! The primary bedroom with both a walk-in closet & a 2nd double closet! The third level is a fully finished loft with gas fireplace and Juliette balcony with views across the downtown core. The lower walk-out level has a recreation room that doubles as a 3rd bedroom and an additional 2 pc. bath! The fenced patio area with inground sprinkler! Oversized 1.5 car garage makes sure all the bases are covered. Note this is a common area Condo, fees of only $248 looks after your outdoor maintenance (excl patio) and snow removal! (id:51532)
Tags
| Property Summary |
|---|
| Building |
|---|
| Land |
|---|
| Level | Rooms | Dimensions |
|---|---|---|
| Second level | 4pc Bathroom | Measurements not available |
| Bedroom | 13'4'' x 10'0'' | |
| 4pc Bathroom | Measurements not available | |
| Primary Bedroom | 15'1'' x 12'0'' | |
| Third level | Loft | 19'8'' x 14'1'' |
| Lower level | 2pc Bathroom | Measurements not available |
| Bedroom | 13'0'' x 13'0'' | |
| Main level | Kitchen | 20'5'' x 9'0'' |
| Dining room | 12'3'' x 8'0'' | |
| Living room | 15'4'' x 14'8'' |
| Features | |||||
|---|---|---|---|---|---|
| Balcony | Paved driveway | Private Yard | |||
| Attached Garage | Central Vacuum - Roughed In | Dishwasher | |||
| Refrigerator | Stove | Water softener | |||
| Washer | Microwave Built-in | Garage door opener | |||
| Central air conditioning | |||||




















































