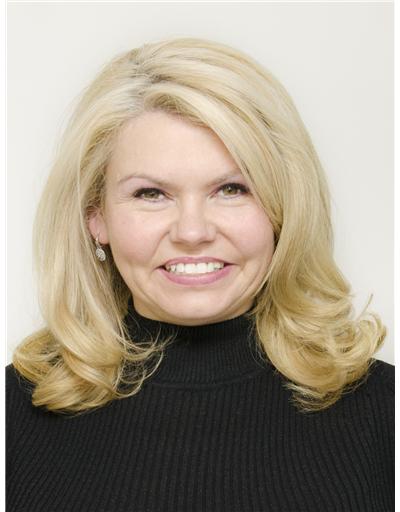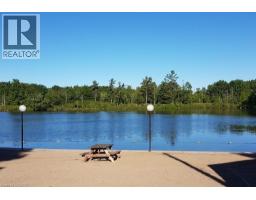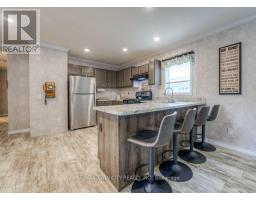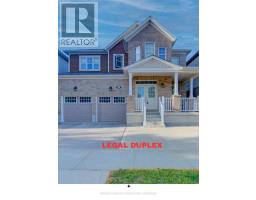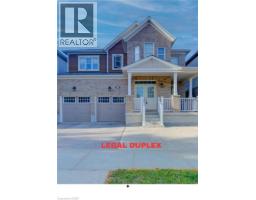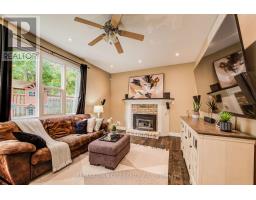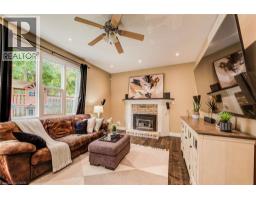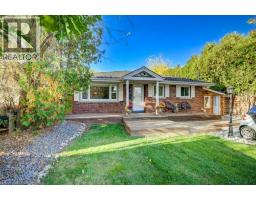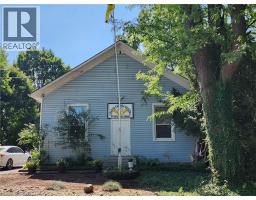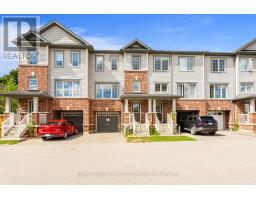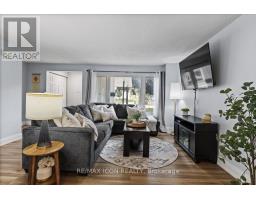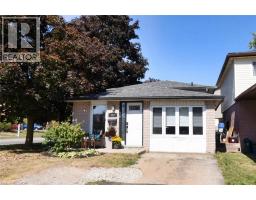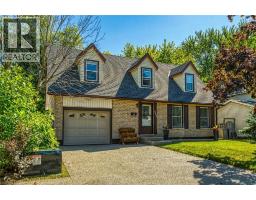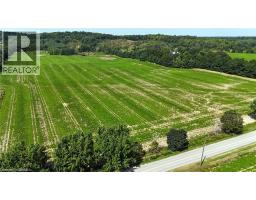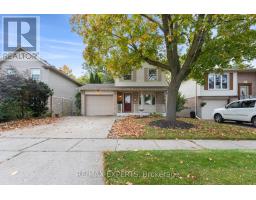18 HILLTOP DRIVE, Cambridge, Ontario, CA
Address: 18 HILLTOP DRIVE, Cambridge, Ontario
Summary Report Property
- MKT IDX12536594
- Building TypeHouse
- Property TypeSingle Family
- StatusBuy
- Added6 days ago
- Bedrooms5
- Bathrooms2
- Area1100 sq. ft.
- DirectionNo Data
- Added On12 Nov 2025
Property Overview
IN-LAW SUITE OR MULTI-GENERATIONAL LIVING. This beautifully updated 3+1 bedroom bungalow is move-in ready and full of possibilities. Featuring a fully finished lower level with a separate entrance and kitchen (2022) complete with fridge and stove, it's ideal for multi-generational living or in-law suite potential. The main floor boasts a bright, open-concept layout with an updated kitchen offering ample white cabinetry and a stylish subway tile backsplash. The living room is warm and welcoming, enhanced by a built-in entertainment unit and modern pot lighting. All three main-floor bedrooms are generously sized, perfect for the whole family. Step outside and enjoy the extra-deep, private backyard - perfect for entertaining! Highlights include a 24' round heated saltwater above-ground pool (new filter 2024, new liner 2024, pump 2020, salt cell 2021), spacious deck (2022), 11' x 11' shed/change house with hydro and a concrete patio. A cozy front deck and roomy mudroom/entryway add even more functionality and curb appeal. Located in a family-friendly neighbourhood close to schools, Soper Park, walking/biking trails, Galt Arena, shopping and just minutes from Highway 401 for commuters. (id:51532)
Tags
| Property Summary |
|---|
| Building |
|---|
| Land |
|---|
| Level | Rooms | Dimensions |
|---|---|---|
| Basement | Kitchen | 4.02 m x 4.21 m |
| Bedroom 4 | 3.91 m x 4.83 m | |
| Bathroom | 2.27 m x 2.95 m | |
| Laundry room | 2.65 m x 2.57 m | |
| Utility room | 1.87 m x 2.07 m | |
| Other | 1.95 m x 2.97 m | |
| Family room | 3.28 m x 3.1 m | |
| Main level | Living room | 3.63 m x 4.36 m |
| Dining room | 3.9 m x 3.14 m | |
| Kitchen | 2.81 m x 2.65 m | |
| Primary Bedroom | 4.34 m x 2.72 m | |
| Bedroom 2 | 3.26 m x 3.46 m | |
| Bedroom 3 | 3.23 m x 3 m | |
| Bathroom | 1.93 m x 2.36 m | |
| Recreational, Games room | 8.37 m x 2.29 m |
| Features | |||||
|---|---|---|---|---|---|
| No Garage | Dryer | Microwave | |||
| Stove | Washer | Window Coverings | |||
| Refrigerator | Central air conditioning | ||||



















































