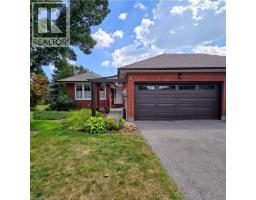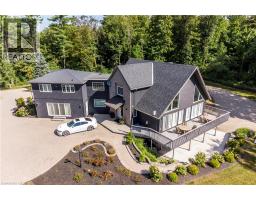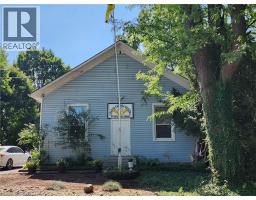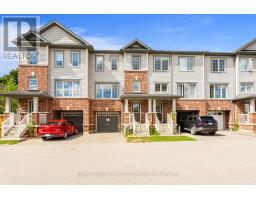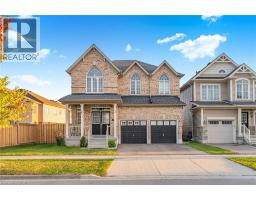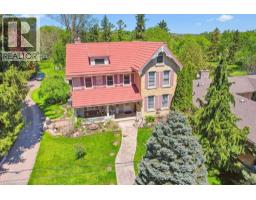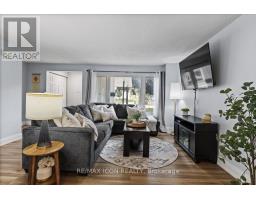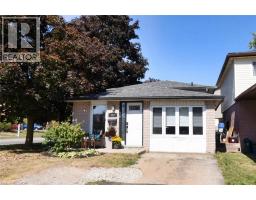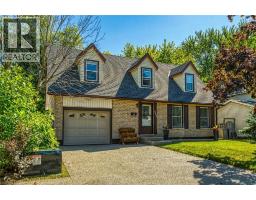20 ISHERWOOD Avenue Unit# 116 30 - Elgin Park/Coronation, Cambridge, Ontario, CA
Address: 20 ISHERWOOD Avenue Unit# 116, Cambridge, Ontario
Summary Report Property
- MKT ID40764765
- Building TypeRow / Townhouse
- Property TypeSingle Family
- StatusBuy
- Added8 weeks ago
- Bedrooms3
- Bathrooms2
- Area2200 sq. ft.
- DirectionNo Data
- Added On03 Sep 2025
Property Overview
Step into 1,250 sq. ft. of beautifully updated living at 20 Isherwood Ave, Unit 116. This turnkey home features gleaming hardwood floors, a bright white kitchen with granite countertops, and newer stainless steel appliances, flowing seamlessly into the open-concept dining and living areas. Patio doors lead to your private deck—perfect for relaxing or entertaining. The spacious primary bedroom boasts a large window that fills the room with natural light and a cheater ensuite with a Jacuzzi tub with glass shower wall, and convenient in-suite laundry. A second main-floor bedroom and a single-car garage with inside entry complete the main level. The fully finished basement offers a massive rec room with oversized windows, an additional bedroom, a 3-piece bath, and plenty of storage, including a partially finished workshop area. Located in a quiet, well-kept neighborhood, close to shopping, amenities, and transit, this home is perfect for downsizers, families, or anyone looking for comfort, convenience, and a true move-in ready home. (id:51532)
Tags
| Property Summary |
|---|
| Building |
|---|
| Land |
|---|
| Level | Rooms | Dimensions |
|---|---|---|
| Basement | 3pc Bathroom | 7'10'' x 6'11'' |
| Storage | Measurements not available | |
| Utility room | 10'0'' x 12'3'' | |
| Bonus Room | 20'0'' x 110'9'' | |
| Bedroom | 15'4'' x 12'0'' | |
| Recreation room | 30'11'' x 19'1'' | |
| Main level | Laundry room | 6'0'' x 4'0'' |
| Bedroom | 12'0'' x 9'0'' | |
| 4pc Bathroom | 12'5'' x 7'6'' | |
| Primary Bedroom | 14'0'' x 11'11'' | |
| Kitchen/Dining room | Measurements not available | |
| Living room | 15'8'' x 14'7'' |
| Features | |||||
|---|---|---|---|---|---|
| Cul-de-sac | Backs on greenbelt | Conservation/green belt | |||
| Paved driveway | Automatic Garage Door Opener | Attached Garage | |||
| Visitor Parking | Central Vacuum | Dishwasher | |||
| Dryer | Stove | Water softener | |||
| Washer | Window Coverings | Garage door opener | |||
| Central air conditioning | |||||





































