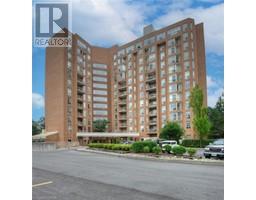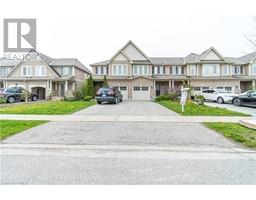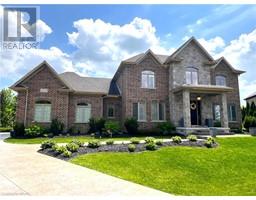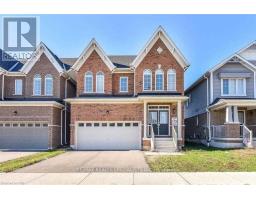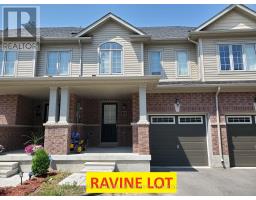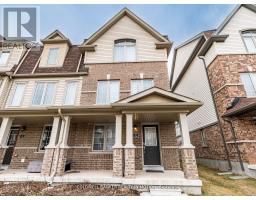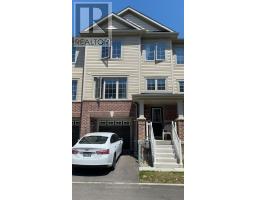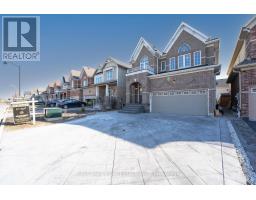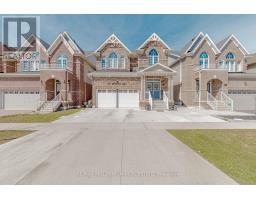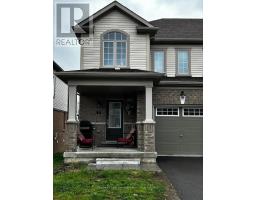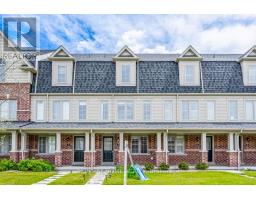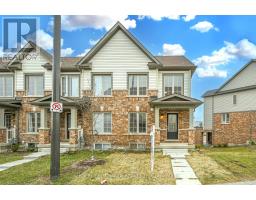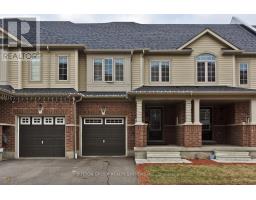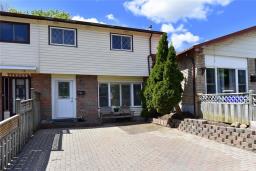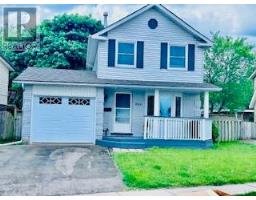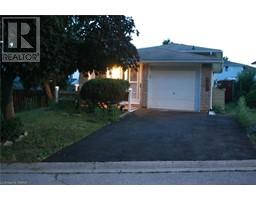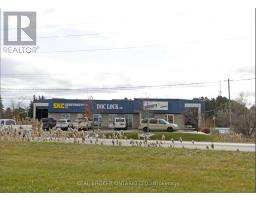237 KING Street W Unit# 210 52 - Preston North, Cambridge, Ontario, CA
Address: 237 KING Street W Unit# 210, Cambridge, Ontario
Summary Report Property
- MKT ID40573224
- Building TypeApartment
- Property TypeSingle Family
- StatusBuy
- Added2 weeks ago
- Bedrooms2
- Bathrooms2
- Area891 sq. ft.
- DirectionNo Data
- Added On02 May 2024
Property Overview
WELCOME TO KRESSVIEW SPRINGS. Discover tranquility in this charming condo nestled within a mature building surrounded by lush trees and serene wildlife. Be greeted by floor plan seamlessly blending convenience with natural beauty. Starting with a Newly open and updated Kitchen upon entry, equipped with modern appliances pot lights and ample cupboard space for storage convenience. The spacious central living area connects seamlessly to a sunlit sunroom, offering serene views of the surrounding greenery. The two bedrooms, positioned on either side of the living room, provide privacy and open views on both separate balconies. The master bedroom features an ensuite bath with a double sink and a relaxing jacuzzi tub, while both bedrooms offer ample closet space for storage needs. Adding to the convenience, the unit includes in-suite laundry facilities equipped with updated washer and dryer (2022). Indulge in resort-style living with access to a pool for refreshing swims, a relaxing hot tub, a rejuvenating sauna and a hobby/wood working shop. Stay active and fit with the convenience of an on-site gym, providing all the facilities needed for a well-rounded and balanced lifestyle. Don’t miss this amazing opportunity to own a well maintained unit. Book your showing today. (id:51532)
Tags
| Property Summary |
|---|
| Building |
|---|
| Land |
|---|
| Level | Rooms | Dimensions |
|---|---|---|
| Main level | 4pc Bathroom | 9'3'' x 6'4'' |
| Bedroom | 12'10'' x 12'6'' | |
| Full bathroom | 12'0'' x 5'9'' | |
| Primary Bedroom | 16'6'' x 11'4'' | |
| Dining room | 6'6'' x 11'10'' | |
| Kitchen | 9'6'' x 8'5'' | |
| Living room | 15'9'' x 15'7'' |
| Features | |||||
|---|---|---|---|---|---|
| Southern exposure | Balcony | Industrial mall/subdivision | |||
| No Pet Home | Automatic Garage Door Opener | Underground | |||
| Visitor Parking | Dishwasher | Dryer | |||
| Refrigerator | Stove | Washer | |||
| Window Coverings | Central air conditioning | Exercise Centre | |||
| Party Room | |||||















































