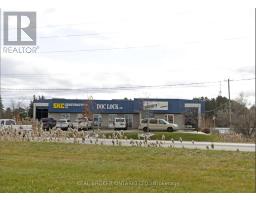24 CROMBIE Street 11 - St Gregory's/Tait, Cambridge, Ontario, CA
Address: 24 CROMBIE Street, Cambridge, Ontario
Summary Report Property
- MKT ID40685619
- Building TypeHouse
- Property TypeSingle Family
- StatusBuy
- Added3 hours ago
- Bedrooms5
- Bathrooms3
- Area1547 sq. ft.
- DirectionNo Data
- Added On19 Dec 2024
Property Overview
This property is truly a hidden gem! Nestled on a quiet, family-friendly street, it’s just a short stroll from the vibrant Gaslight District, where you’ll find restaurants, theater and the lively farmers market during the summer months. This spacious, detached home features five bedrooms and an array of modern updates, including new flooring, stylish railings, and a beautifully renovated primary bathroom. The lower level is a blank canvas, awaiting your personal touch. With two entrances and an abundance of natural light streaming through large windows, the basement offers endless possibilities. The detached garage provides exceptional versatility, functioning as both a workshop and additional storage, complete with its own electrical panel and power—perfect for hobbyists. This property is brimming with potential and ready for customization to suit your lifestyle! (id:51532)
Tags
| Property Summary |
|---|
| Building |
|---|
| Land |
|---|
| Level | Rooms | Dimensions |
|---|---|---|
| Second level | Bedroom | 13'5'' x 8'4'' |
| Full bathroom | Measurements not available | |
| Primary Bedroom | 15'3'' x 10'7'' | |
| Basement | Utility room | Measurements not available |
| 4pc Bathroom | Measurements not available | |
| Main level | 4pc Bathroom | Measurements not available |
| Bedroom | 9'8'' x 8'9'' | |
| Bedroom | 9'9'' x 10'6'' | |
| Bedroom | 10'0'' x 11'11'' | |
| Kitchen | 10'0'' x 16'0'' | |
| Living room | 13'1'' x 18'7'' |
| Features | |||||
|---|---|---|---|---|---|
| Detached Garage | None | ||||



































































