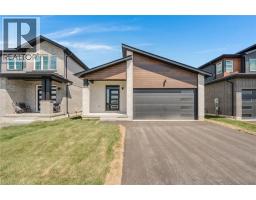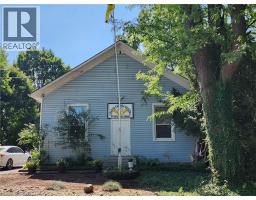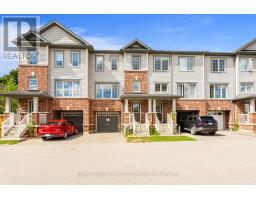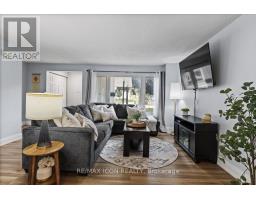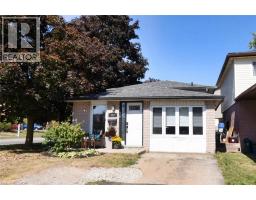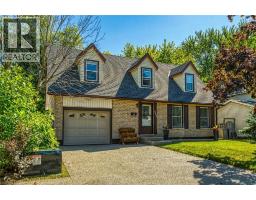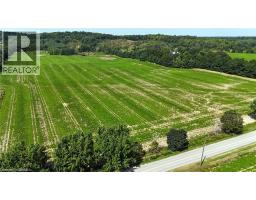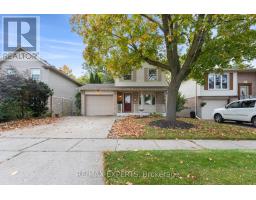24 MOON Crescent 13 - Salisbury/Southgate, Cambridge, Ontario, CA
Address: 24 MOON Crescent, Cambridge, Ontario
Summary Report Property
- MKT ID40769240
- Building TypeHouse
- Property TypeSingle Family
- StatusBuy
- Added8 weeks ago
- Bedrooms4
- Bathrooms4
- Area2427 sq. ft.
- DirectionNo Data
- Added On16 Sep 2025
Property Overview
Welcome to 24 Moon Crescent, Cambridge – a soon-to-be-finished, beautifully designed home located in the desirable Westwood Village Preserve community. Set on a unique pie-shaped lot, this newly built property is in the final stages of construction and will be move-in ready soon. Featuring 4 bedrooms, 3.5 bathrooms, and multiple upgrades throughout, this home blends modern comfort with thoughtful design. The bright and airy open-concept layout seamlessly connects the kitchen, living, and dining areas – perfect for both everyday living and entertaining. The upgraded contemporary kitchen will feature sleek finishes and generous counter space, truly becoming the heart of the home. A versatile main floor bedroom offers flexibility for guests, a home office, or multigenerational living. Upstairs, you’ll find three spacious bedrooms and a cozy family room. The primary suite includes a private ensuite and a walk-in closet, while each additional bedroom offers ample closet space. The unfinished basement provides a blank canvas for your future plans – whether you envision a home gym, media room, or extra living space, the possibilities are endless. Located in a vibrant and family-friendly neighbourhood close to schools, parks, and shopping, 24 Moon Crescent is almost ready to welcome you home. (id:51532)
Tags
| Property Summary |
|---|
| Building |
|---|
| Land |
|---|
| Level | Rooms | Dimensions |
|---|---|---|
| Second level | 4pc Bathroom | Measurements not available |
| Full bathroom | Measurements not available | |
| Primary Bedroom | 17'7'' x 13'6'' | |
| Bedroom | 11'7'' x 10'2'' | |
| Bedroom | 10'1'' x 11'5'' | |
| Family room | 10'0'' x 14'2'' | |
| Main level | 3pc Bathroom | Measurements not available |
| Bedroom | 12'5'' x 15'1'' | |
| Great room | 15'1'' x 15'8'' | |
| Dining room | 11'8'' x 14'2'' | |
| Kitchen | 9'2'' x 13'11'' | |
| 2pc Bathroom | Measurements not available |
| Features | |||||
|---|---|---|---|---|---|
| Attached Garage | Dishwasher | Refrigerator | |||
| Central air conditioning | |||||




