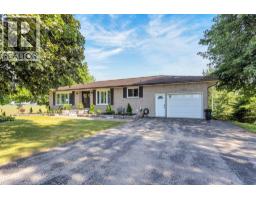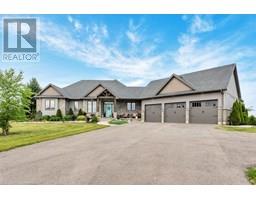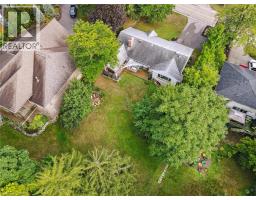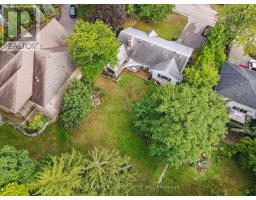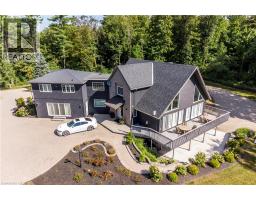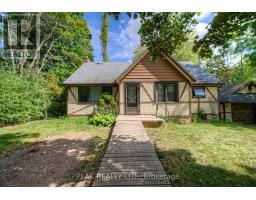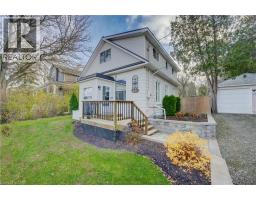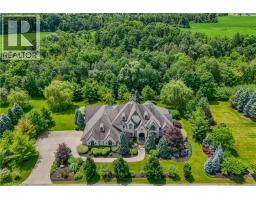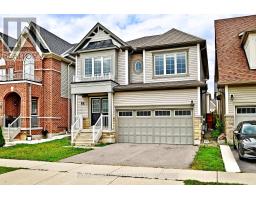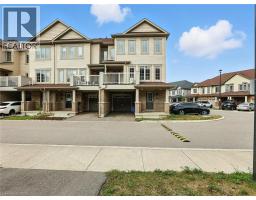240 ELLIOTT Street 21 - Glenview, Lincoln, Oak, Cambridge, Ontario, CA
Address: 240 ELLIOTT Street, Cambridge, Ontario
Summary Report Property
- MKT ID40768080
- Building TypeHouse
- Property TypeSingle Family
- StatusBuy
- Added2 weeks ago
- Bedrooms3
- Bathrooms2
- Area1818 sq. ft.
- DirectionNo Data
- Added On18 Sep 2025
Property Overview
Welcome to 240 Elliott Street, the perfect brick bungalow that balances comfort and versatility. Imagine stepping into a home where natural light floods the spacious living room through expansive windows, creating a warm and inviting atmosphere. With three generously sized bedrooms and a full 4 piece bathroom on the main floor, you'll have ample space for family and guests alike. The functional kitchen is ready for your culinary creations, while the adjoining dining room sets the stage for memorable meals with loved ones. And don’t forget your very own three-season sunroom – the ideal spot for relaxation or entertaining as you enjoy views of your lush backyard. Venture downstairs to discover even more potential! The basement features a cozy rec room and an additional bonus area perfect for transforming into a bedroom, home office, or even an in-law suite. This flexibility allows you to adapt the space to fit your lifestyle seamlessly. The oversized detached garage offers not only secure parking but also ample room for workbenches or hobby projects, making it every DIY enthusiast’s dream. Plus, with a decent-sized backyard adorned with mature fruit trees, you have endless opportunities to cultivate your own oasis right at home. Located in an AAA+ neighborhood near schools, parks, shopping, and community center, 240 Elliott is not just a house; it's a community-oriented lifestyle waiting for you. Don’t miss out on this incredible opportunity to make this timeless bungalow yours! (id:51532)
Tags
| Property Summary |
|---|
| Building |
|---|
| Land |
|---|
| Level | Rooms | Dimensions |
|---|---|---|
| Basement | 3pc Bathroom | 5'0'' x 8'5'' |
| Utility room | 11'6'' x 19'10'' | |
| Recreation room | 22'2'' x 19'1'' | |
| Bonus Room | 13'0'' x 21'6'' | |
| Main level | 4pc Bathroom | 10'0'' x 7'0'' |
| Sunroom | 11'10'' x 11'4'' | |
| Kitchen | 10'1'' x 10'9'' | |
| Dining room | 10'1'' x 9'1'' | |
| Living room | 15'1'' x 12'1'' | |
| Bedroom | 8'0'' x 11'7'' | |
| Bedroom | 10'0'' x 10'1'' | |
| Primary Bedroom | 11'7'' x 11'2'' |
| Features | |||||
|---|---|---|---|---|---|
| Paved driveway | Automatic Garage Door Opener | Detached Garage | |||
| Dishwasher | Dryer | Refrigerator | |||
| Stove | Washer | Central air conditioning | |||































