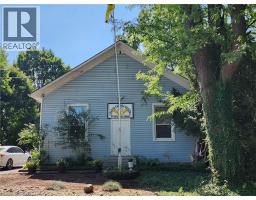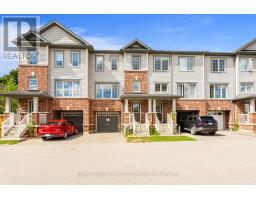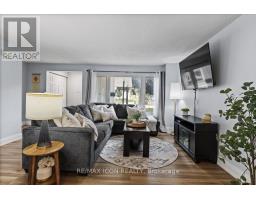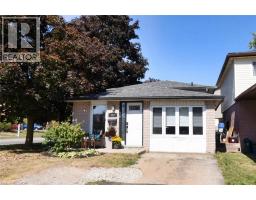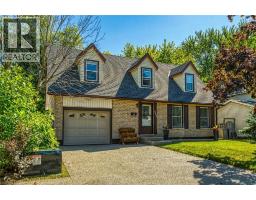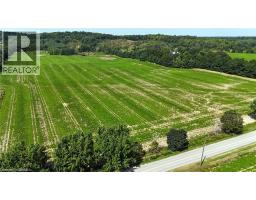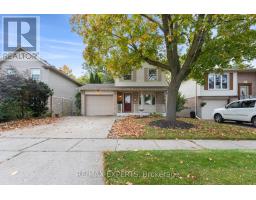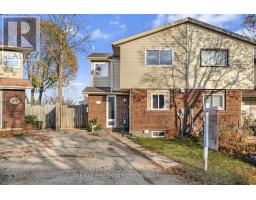31 GIBB Street 42 - Hillcrest/Cooper/Townline Estates, Cambridge, Ontario, CA
Address: 31 GIBB Street, Cambridge, Ontario
Summary Report Property
- MKT ID40786570
- Building TypeHouse
- Property TypeSingle Family
- StatusBuy
- Added1 weeks ago
- Bedrooms3
- Bathrooms3
- Area1486 sq. ft.
- DirectionNo Data
- Added On14 Nov 2025
Property Overview
Nestled in a quiet family friendly neighbourhood, is the home you won’t want to miss! Enter inside, and find an impeccable open concept main level, that is perfect for entertaining, with a spacious living room, dining room with sliders to the rear yard, and a kitchen with a centre island and sleek white backsplash, plus, a convenient 2 pc powder room. The upper level is equally as impressive, with 2 bedrooms, a main bath, and an oversized master bedroom, boasting double closets, and a luxurious ensuite bath with a separate shower and relaxing bath tub. For additional space, the finished basement is perfect, with an office..that is ideal for those that work remotely, and a rec room with the warmth and ambience of a cozy gas fireplace. Outdoors, the pie shaped lot is stunning…with a covered wood deck, and surrounded with mature trees, creating an amazing private oasis. Only steps to schools, shopping, and easy access to the 401, this home ticks all of the boxes. (id:51532)
Tags
| Property Summary |
|---|
| Building |
|---|
| Land |
|---|
| Level | Rooms | Dimensions |
|---|---|---|
| Second level | 4pc Bathroom | Measurements not available |
| 4pc Bathroom | Measurements not available | |
| Bedroom | 10'4'' x 10'4'' | |
| Bedroom | 10'4'' x 10'4'' | |
| Primary Bedroom | 16'0'' x 14'8'' | |
| Basement | Laundry room | 9'0'' x 6'0'' |
| Den | 11'0'' x 10'0'' | |
| Recreation room | 19'8'' x 10'9'' | |
| Main level | 2pc Bathroom | Measurements not available |
| Kitchen | 10'6'' x 12'0'' | |
| Dining room | 10'3'' x 7'0'' | |
| Living room | 12'2'' x 10'0'' |
| Features | |||||
|---|---|---|---|---|---|
| Automatic Garage Door Opener | Attached Garage | Dishwasher | |||
| Dryer | Refrigerator | Stove | |||
| Water softener | Washer | Hood Fan | |||
| Garage door opener | |||||











































