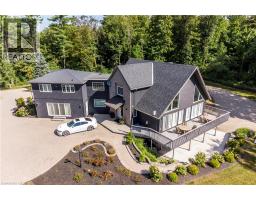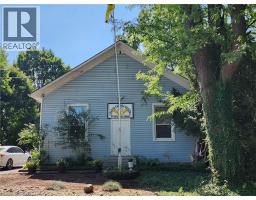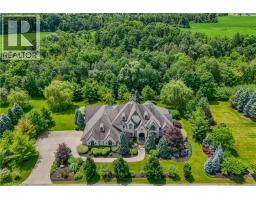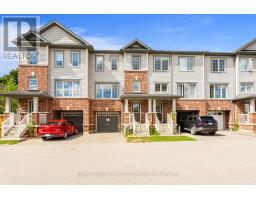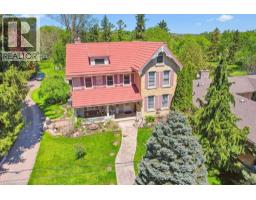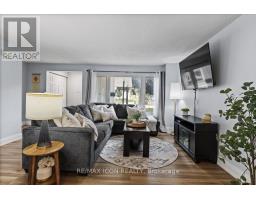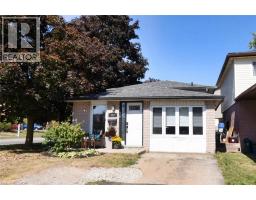34 NIESON Street 30 - Elgin Park/Coronation, Cambridge, Ontario, CA
Address: 34 NIESON Street, Cambridge, Ontario
Summary Report Property
- MKT ID40766728
- Building TypeRow / Townhouse
- Property TypeSingle Family
- StatusBuy
- Added3 weeks ago
- Bedrooms3
- Bathrooms4
- Area1478 sq. ft.
- DirectionNo Data
- Added On03 Oct 2025
Property Overview
FREEHOLD TOWNHOME IN DESIRABLE FAMILY FRIENDLY NEIGHBOURHOOOD. 34 Nieson St is ideally located close to schools, parks, shopping and only minutes from Hwy 401. Boasting incredible curb appeal, this modern townhome features a stone and brick exterior, single car garage and covered porch. Step inside the chic foyer with powder room and access to the garage, and make your way into the main living space with hardwood laminate throughout. The open concept main floor features a light-filled living room and dining room with sliding patio doors leading to the private backyard area. The upgraded kitchen offers stainless steel appliances, ample counterspace, modern cabinety and an L-shaped granite counter with breakfast bar and room for 4 stools. Heading upstairs, you will be pleasantly surprised to find a spacious master retreat, with a large walk-in closet, 3-piece ensuite bath with walk-in shower and additionally 2 bright bedrooms, a shared 4-piece bathroom, and a convenient upstairs laundry. The fully finished basement includes a spacious rec room, new 4-piece bathroom, storage and utility area. (id:51532)
Tags
| Property Summary |
|---|
| Building |
|---|
| Land |
|---|
| Level | Rooms | Dimensions |
|---|---|---|
| Second level | 4pc Bathroom | 5'4'' x 8'4'' |
| Bedroom | 9'9'' x 9'11'' | |
| Bedroom | 8'11'' x 13'5'' | |
| Full bathroom | 6'11'' x 8'5'' | |
| Primary Bedroom | 14'11'' x 10'0'' | |
| Basement | 4pc Bathroom | Measurements not available |
| Utility room | 8'3'' x 10'5'' | |
| Storage | 7'2'' x 8'2'' | |
| Recreation room | 18'3'' x 21'2'' | |
| Main level | 2pc Bathroom | 3'4'' x 6'6'' |
| Living room | 11'11'' x 12'5'' | |
| Kitchen | 15'6'' x 10'3'' | |
| Dining room | 7'4'' x 12'5'' |
| Features | |||||
|---|---|---|---|---|---|
| Sump Pump | Automatic Garage Door Opener | Attached Garage | |||
| Dishwasher | Dryer | Refrigerator | |||
| Stove | Washer | Microwave Built-in | |||
| Central air conditioning | |||||



















































