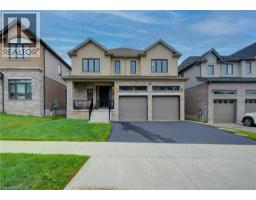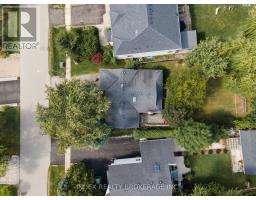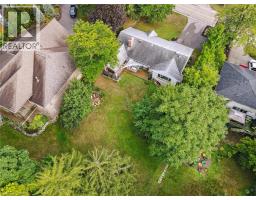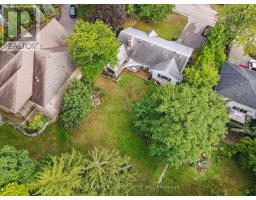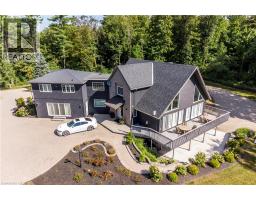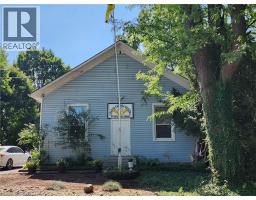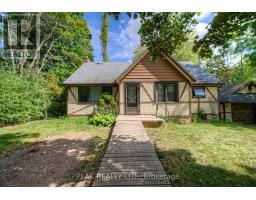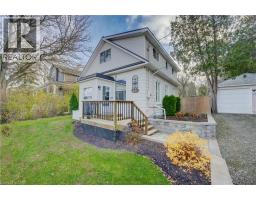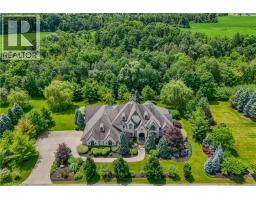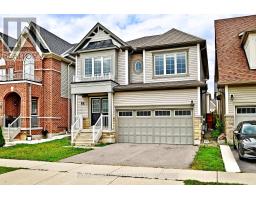350 RIVER ROAD Road Unit# 41 42 - Hillcrest/Cooper/Townline Estates, Cambridge, Ontario, CA
Address: 350 RIVER ROAD Road Unit# 41, Cambridge, Ontario
Summary Report Property
- MKT ID40777426
- Building TypeRow / Townhouse
- Property TypeSingle Family
- StatusBuy
- Added6 days ago
- Bedrooms3
- Bathrooms3
- Area1513 sq. ft.
- DirectionNo Data
- Added On09 Oct 2025
Property Overview
Welcome to 41-350 River Road! Only 3 years old, Modern townhouse built by Reid Heritage Homes located in the highly desirable Brook Village community of Cambridge. This townhouse Boasting a generous floor plan, features 3 bedrooms and 3 bathrooms, lots of natural light streaming through large windows. Kitchen features granite countertops, stainless steel appliances, a 10-foot island, upgraded cabinets, and soft-close doors. Spacious living room and dinning area with large windows. Step out onto the balcony to relax and enjoy some fresh air. There's also a loft area that can be used as an office or extra living space. The primary bedroom is bright and peaceful, with ensuite bath, walk in closet and big windows that let in lots of natural light. Third floor has two more bright bedrooms and 4 pcs main bath. Situated steps away from the water and Hespeler Village, and conveniently close to parks, bus stops, walking trails, and highway 401—making it easy to get around and enjoy the area. (id:51532)
Tags
| Property Summary |
|---|
| Building |
|---|
| Land |
|---|
| Level | Rooms | Dimensions |
|---|---|---|
| Second level | 2pc Bathroom | Measurements not available |
| Den | 3'3'' x 3'3'' | |
| Dining room | 10'1'' x 8'8'' | |
| Kitchen | 14'7'' x 12'4'' | |
| Living room | 12'1'' x 16'1'' | |
| Third level | 4pc Bathroom | Measurements not available |
| Full bathroom | Measurements not available | |
| Bedroom | 9'2'' x 10'2'' | |
| Bedroom | 9'2'' x 12'0'' | |
| Primary Bedroom | 15'6'' x 15'1'' | |
| Main level | Foyer | 12'1'' x 6'7'' |
| Features | |||||
|---|---|---|---|---|---|
| Balcony | Paved driveway | Attached Garage | |||
| Dishwasher | Dryer | Microwave | |||
| Refrigerator | Stove | Washer | |||
| Central air conditioning | |||||
































