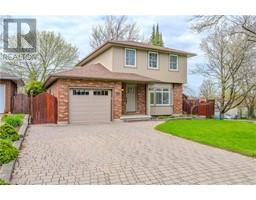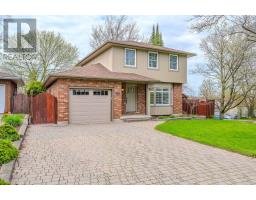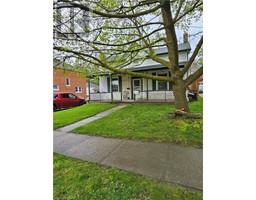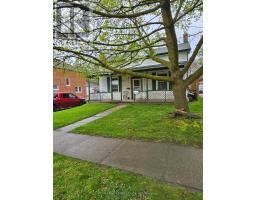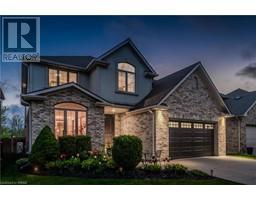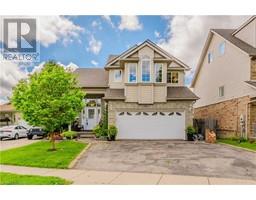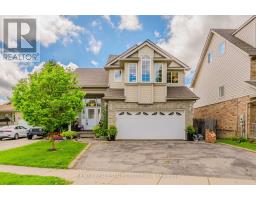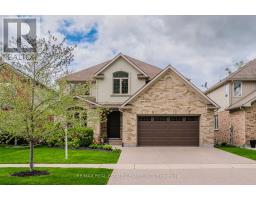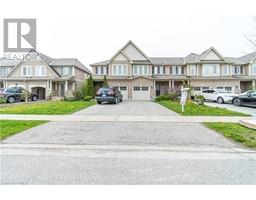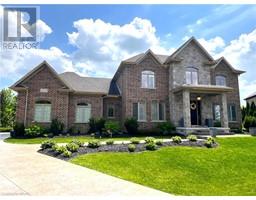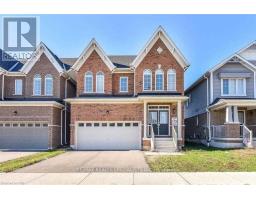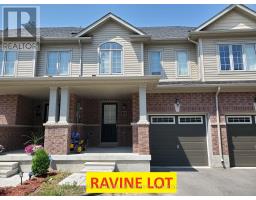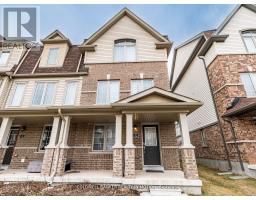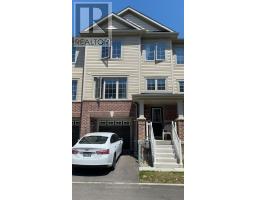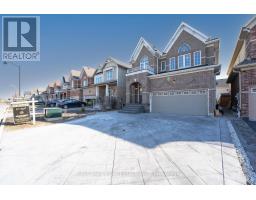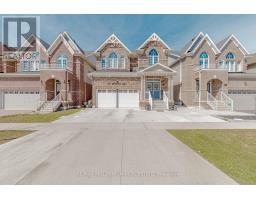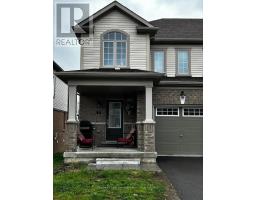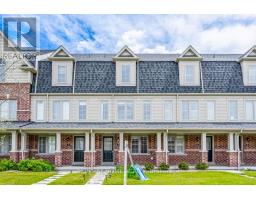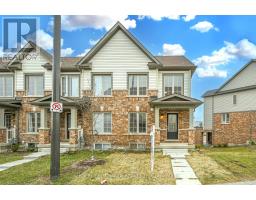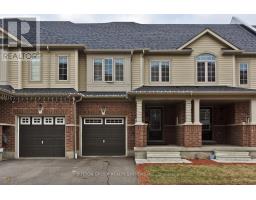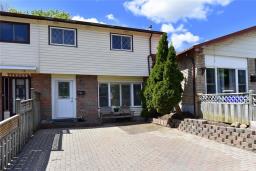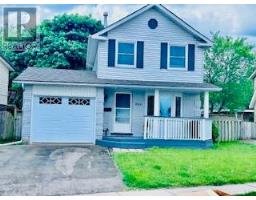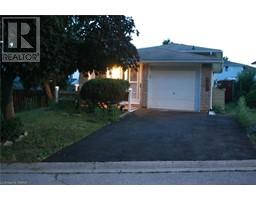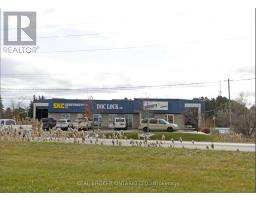358 QUEENSTON Road 53 - Preston South, Cambridge, Ontario, CA
Address: 358 QUEENSTON Road, Cambridge, Ontario
3 Beds2 Baths2237 sqftStatus: Buy Views : 517
Price
$799,000
Summary Report Property
- MKT ID40581311
- Building TypeHouse
- Property TypeSingle Family
- StatusBuy
- Added2 weeks ago
- Bedrooms3
- Bathrooms2
- Area2237 sq. ft.
- DirectionNo Data
- Added On01 May 2024
Property Overview
Welcome to 358 Queenston Road! This Georgian beauty features 3 bedrooms and two baths along with an attic that is just waiting for your finishing touches. Circa 1850 this is one of the first homes built in the area. Character abounds with the high ceilings, large principle rooms and large windows. Relax and enjoy the large front porch, upper porch or the oversized beautifully landscaped yard great for garden parties, bbqs or just relaxing on a summer evening. Close to schools, shopping, trails and with easy access to major transit, this home won't last long. (id:51532)
Tags
| Property Summary |
|---|
Property Type
Single Family
Building Type
House
Storeys
2
Square Footage
2237.0000
Subdivision Name
53 - Preston South
Title
Freehold
Land Size
under 1/2 acre
Built in
1850
Parking Type
Detached Garage
| Building |
|---|
Bedrooms
Above Grade
3
Bathrooms
Total
3
Partial
1
Interior Features
Appliances Included
Dishwasher, Dryer, Refrigerator, Stove, Washer, Window Coverings, Garage door opener
Basement Type
Full (Unfinished)
Building Features
Features
Automatic Garage Door Opener
Foundation Type
Stone
Style
Detached
Architecture Style
2 Level
Square Footage
2237.0000
Rental Equipment
Water Heater
Structures
Porch
Heating & Cooling
Cooling
None
Heating Type
Hot water radiator heat
Utilities
Utility Sewer
Municipal sewage system
Water
Municipal water
Exterior Features
Exterior Finish
Stone
Neighbourhood Features
Community Features
Community Centre, School Bus
Amenities Nearby
Hospital, Park, Place of Worship, Playground, Public Transit, Schools, Shopping
Parking
Parking Type
Detached Garage
Total Parking Spaces
3
| Land |
|---|
Lot Features
Fencing
Fence
Other Property Information
Zoning Description
R5
| Level | Rooms | Dimensions |
|---|---|---|
| Second level | Primary Bedroom | 13'10'' x 12'1'' |
| Bedroom | 11'8'' x 13'1'' | |
| Bedroom | 12'2'' x 8'7'' | |
| 4pc Bathroom | 11'7'' x 8'0'' | |
| Third level | Attic | 27'2'' x 25'0'' |
| Basement | Storage | 24'0'' x 13'4'' |
| Storage | 24'0'' x 17'0'' | |
| Main level | Porch | 17'8'' x 4'9'' |
| Living room | 11'8'' x 10'11'' | |
| Kitchen | 16'0'' x 11'7'' | |
| Foyer | 11'1'' x 6'0'' | |
| Family room | 24'8'' x 12'2'' | |
| Dining room | 15'3'' x 13'4'' | |
| 2pc Bathroom | 4'3'' x 2'6'' |
| Features | |||||
|---|---|---|---|---|---|
| Automatic Garage Door Opener | Detached Garage | Dishwasher | |||
| Dryer | Refrigerator | Stove | |||
| Washer | Window Coverings | Garage door opener | |||
| None | |||||



























