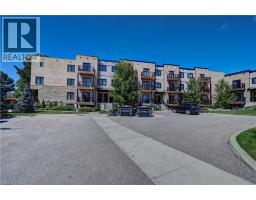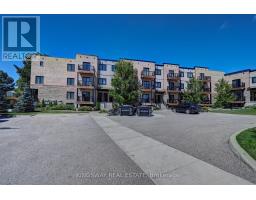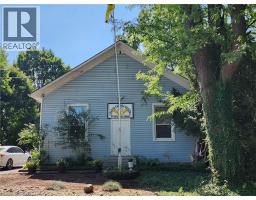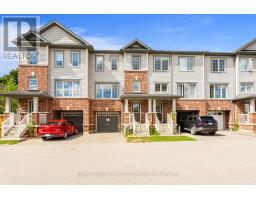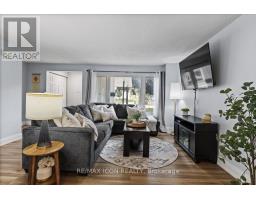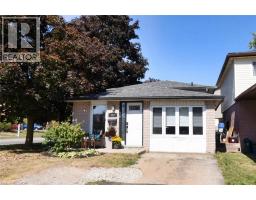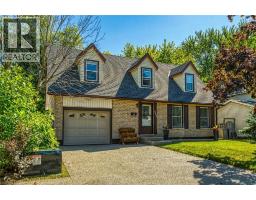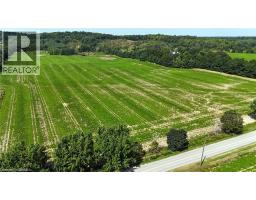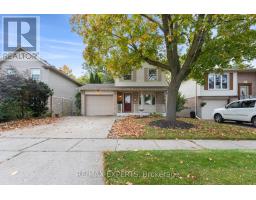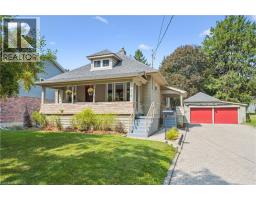36 BEATTIE Crescent 44 - Blackbridge/Fisher Mills/Glenchristie/Hagey/Silver Heights, Cambridge, Ontario, CA
Address: 36 BEATTIE Crescent, Cambridge, Ontario
Summary Report Property
- MKT ID40787417
- Building TypeHouse
- Property TypeSingle Family
- StatusBuy
- Added1 weeks ago
- Bedrooms5
- Bathrooms4
- Area3277 sq. ft.
- DirectionNo Data
- Added On11 Nov 2025
Property Overview
ABSOLUTELY STUNNING!!!!! Truly One Of A Kind in Mattamy's High Demand Millpond Community on a Lovely Street Overlooking the Farmlands. Loaded with Numerous Updates!!! Popular Greenway Model Just Under 2300 Sq. Ft . + 997 sQ fT Fully Finished Gorgeous Basement. Main Floor Features 9' Ceiling, Upgraded Flooring Thru-out . Open Concept Living & Dining room With Bay Window. Upgraded Kitchen With large Centre Island, Pots & Pan Drawers. Custom Back splash, Huge Family Room. POT LIGHTS GALORE!!! CALIFORNIA SHUTTERS. Painted in Clear Neutral Tonnes. Hardwood Staircase With Plush Runner. Computer Loft on 2nd Floor, Custom Size Huge Master Bedroom With W/I Closet & a 5 Pce En-suite Featuring A Stand Up Shower & A Large Soaker Tub. 2nd Bedroom With a Walk In Closet & Cathedral Ceilings. 2 Other Good Sized Rooms. Hardwood Staircase Leads to A Fully Finished Gorgeous Basement. With a Full Oversize Bedroom & A Full Washroom. Huge Rec. Room + games Rm/ gym setup. POT LIGHTS!! Lush Green Front & Backyard Lawns. NIce Newer Deck. PARKING FOR 4 CARS ON THE DRIVEWAY & A DOUBLE CAR GARAGE. No Rental Contracts. Upgraded Closet Organizers inside Every BEdroom Closet. Close To 3 Parks, Hwy 401 ,Transit, Schools, Shopping & the Thriving yet Quaint Downtown Hespeler on The River. (id:51532)
Tags
| Property Summary |
|---|
| Building |
|---|
| Land |
|---|
| Level | Rooms | Dimensions |
|---|---|---|
| Second level | Laundry room | Measurements not available |
| 4pc Bathroom | Measurements not available | |
| Bedroom | 10'6'' x 10'6'' | |
| Bedroom | 10'6'' x 10'6'' | |
| Bedroom | 14'6'' x 12'10'' | |
| Full bathroom | Measurements not available | |
| Primary Bedroom | 14'6'' x 15'2'' | |
| Loft | 7'2'' x 6'0'' | |
| Basement | Games room | 17' x 28' |
| Recreation room | 17' x 28' | |
| 3pc Bathroom | Measurements not available | |
| Bedroom | 13'0'' x 14'2'' | |
| Main level | 2pc Bathroom | 17'0'' x 12'10'' |
| Family room | 19'6'' x 15'2'' | |
| Kitchen | 14'10'' x 9'4'' | |
| Living room | 11'5'' x 20'0'' | |
| Dining room | 11'5'' x 20'0'' |
| Features | |||||
|---|---|---|---|---|---|
| Ravine | Conservation/green belt | Paved driveway | |||
| Automatic Garage Door Opener | Attached Garage | Dishwasher | |||
| Dryer | Refrigerator | Stove | |||
| Water softener | Washer | Window Coverings | |||
| Garage door opener | Central air conditioning | ||||


















































