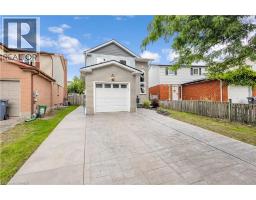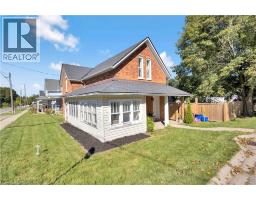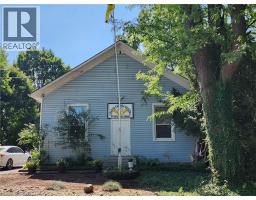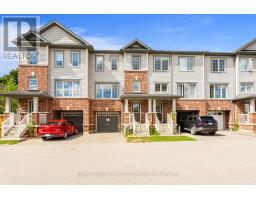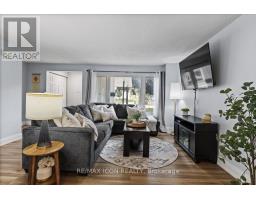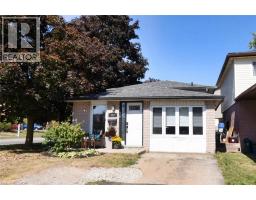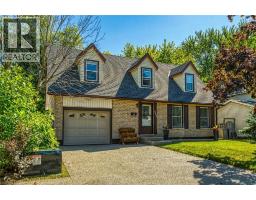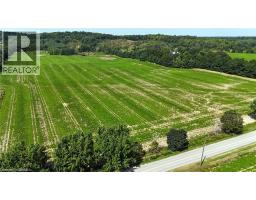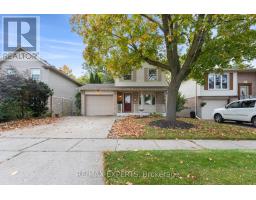36 VALERIE COURT, Cambridge, Ontario, CA
Address: 36 VALERIE COURT, Cambridge, Ontario
Summary Report Property
- MKT IDX12559028
- Building TypeHouse
- Property TypeSingle Family
- StatusBuy
- Added1 days ago
- Bedrooms5
- Bathrooms2
- Area1100 sq. ft.
- DirectionNo Data
- Added On19 Nov 2025
Property Overview
Welcome to 36 Valerie Court, a spacious raised bungalow tucked away on a quiet, family-friendly court in the heart of Cambridge. This well-maintained 5-bedroom home offers 3 bedrooms on the main level and 2 additional bedrooms downstairs, providing flexibility for growing families, multigenerational living, or home office needs. The bright main floor features newer windows that fill the large, and spacious living, dining, and kitchen areas with natural light. The kitchen received renovations seven years ago featuring plenty of cabinet and countertop space and quality appliances throughout. Each bedroom is generously sized, offering comfort and privacy for all household members. A full bathroom on the main level adds convenience. The partially finished basement extends your living space with a cozy second living room, two additional bedrooms, and a large separate laundry room, along with a second full bathroom-perfect for guests or teens seeking their own retreat. Outside, enjoy a fully fenced backyard ideal for children, pets, and entertaining. The home also includes a single-car garage and a private driveway. Located close to major amenities, highway access, schools, parks, and Cambridge's vibrant downtown, this property blends comfort, convenience, and value. A wonderful opportunity to settle into a quiet court while staying connected to everything the city has to offer. (id:51532)
Tags
| Property Summary |
|---|
| Building |
|---|
| Land |
|---|
| Level | Rooms | Dimensions |
|---|---|---|
| Basement | Bathroom | 1.47 m x 2.29 m |
| Laundry room | 3.02 m x 6.48 m | |
| Bedroom 4 | 3.23 m x 4.5 m | |
| Bedroom 5 | 3.02 m x 4.5 m | |
| Family room | 3.23 m x 6.68 m | |
| Main level | Kitchen | 3.15 m x 4.5 m |
| Dining room | 3.25 m x 2.69 m | |
| Living room | 3.78 m x 7.34 m | |
| Bedroom | 3.15 m x 4.09 m | |
| Bedroom 2 | 3.78 m x 2.72 m | |
| Bedroom 3 | 2.69 m x 3.12 m | |
| Bathroom | 2.16 m x 2.54 m |
| Features | |||||
|---|---|---|---|---|---|
| Cul-de-sac | Attached Garage | Garage | |||
| Water Heater | Water softener | Water Treatment | |||
| Central Vacuum | Dishwasher | Dryer | |||
| Garage door opener | Microwave | Stove | |||
| Washer | Refrigerator | Central air conditioning | |||
















































