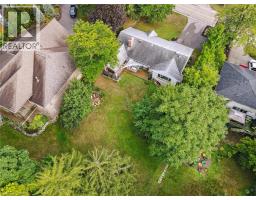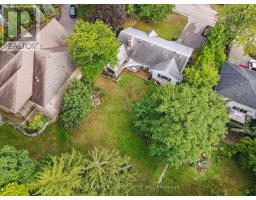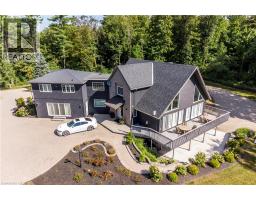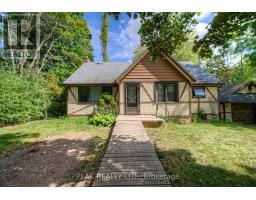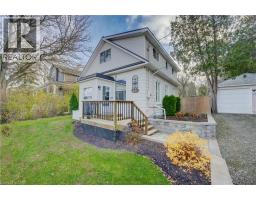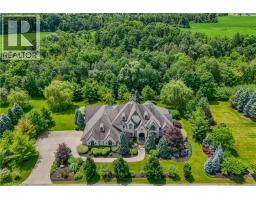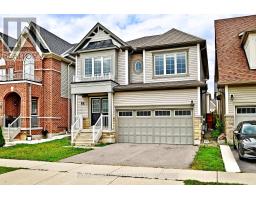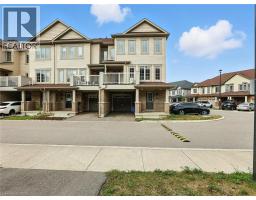38 POPLAR Drive 44 - Blackbridge/Fisher Mills/Glenchristie/Hagey/Silver Heights, Cambridge, Ontario, CA
Address: 38 POPLAR Drive, Cambridge, Ontario
Summary Report Property
- MKT ID40768947
- Building TypeHouse
- Property TypeSingle Family
- StatusBuy
- Added2 weeks ago
- Bedrooms4
- Bathrooms3
- Area1915 sq. ft.
- DirectionNo Data
- Added On13 Sep 2025
Property Overview
Welcome to this beautifully updated freehold semi-detached home offering over 1,900 sq ft of living space with a finished walkout basement and oversized backyard backing onto green space. This 4-bedroom, 3-bathroom property has been fully renovated and is located in a highly sought-after, family-friendly community. Main Level: Features a bright kitchen with modern updates, a dining room, powder room, and spacious family room with direct walkout to a private deck. Second Level: Includes four well-appointed bedrooms, a 4-piece washroom, and a functional hallway layout. Lower Level: The finished walkout basement offers a large recreation room, a full washroom, laundry room, storage room, cold room and access to a deep backyard with unobstructed green views. Recent Upgrades: New flooring on the main and upper levels, updated kitchen, modern light fixtures, and fresh paint throughout. Abundant natural light enhances every level of the home. Location Highlights: Close proximity to excellent public and Catholic schools, major highways, public transit, and all amenities. This move-in ready property combines modern finishes with a prime location. A must-see home for families seeking space, convenience, and a tranquil setting. (id:51532)
Tags
| Property Summary |
|---|
| Building |
|---|
| Land |
|---|
| Level | Rooms | Dimensions |
|---|---|---|
| Second level | Primary Bedroom | 10'3'' x 19'5'' |
| Bedroom | 8'5'' x 11'6'' | |
| Bedroom | 9'5'' x 13'5'' | |
| Bedroom | 9'7'' x 16'10'' | |
| 4pc Bathroom | Measurements not available | |
| Basement | Utility room | 8'10'' x 16'1'' |
| Storage | 7'3'' x 13'6'' | |
| 3pc Bathroom | Measurements not available | |
| Recreation room | 12'1'' x 24'3'' | |
| Main level | 2pc Bathroom | Measurements not available |
| Family room | 10'3'' x 24'3'' | |
| Dining room | 8'6'' x 9'7'' | |
| Kitchen | 8'2'' x 13'4'' |
| Features | |||||
|---|---|---|---|---|---|
| Sump Pump | Attached Garage | Dishwasher | |||
| Dryer | Refrigerator | Stove | |||
| Water meter | Water softener | Washer | |||
| Hood Fan | Window Coverings | Central air conditioning | |||


















































