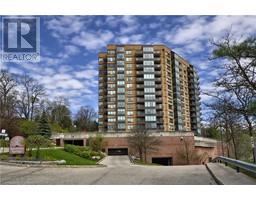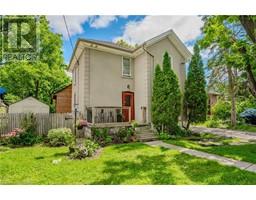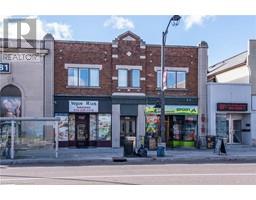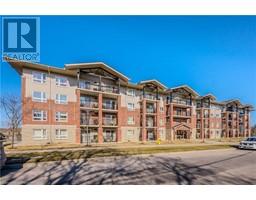4 PINECREST Avenue 22 - Churchill Park/Moffatt Creek, Cambridge, Ontario, CA
Address: 4 PINECREST Avenue, Cambridge, Ontario
Summary Report Property
- MKT ID40712084
- Building TypeHouse
- Property TypeSingle Family
- StatusBuy
- Added1 days ago
- Bedrooms3
- Bathrooms2
- Area2263 sq. ft.
- DirectionNo Data
- Added On06 Apr 2025
Property Overview
Have it all with this captivating Muskoka like property located in a desirable mature East Galt neighbourhood. The pie shaped lot sitting on approximately a 3rd of an acre is a private oasis complemented by a myriad of perennials shrubs and landscaping. The heated inground kidney shaped pool along with the 6 person hot tub are bound to be a family favourite. The property has seen it's fair share of pool parties, backyard barbeques and quit relaxing nights star gazing. With no rear neighbours, the property boasts sunset views overlooking Churchill Park. This stylish bungalow is certainly not your average cookie cutter house and is chock-full of features. Highlights include; cathedral ceilings, carpet free modern flooring, a handsome gas fireplace , updated kitchen with quartz countertops and stainless steel appliances and 2 freshly renovated bathrooms. The home has excellent curb appeal, thanks to a full-length covered porch, a double-wide driveway (2023) with parking for four vehicles, and a heated and cooled double car garage (for two more vehicles). With over 2000 sq. ft. of living space this home affords room for any active family or perhaps extended family. The walkout basement has great in-law or secondary living unit potential; note the extra & separate stair case from the garage to the great room. The mature quiet neighbourhood is convenient to several schools, churches, the Grand River, trails and of course parkland. Walk down to Churchill Park and take advantage of it's expansive spaces offering a naturalized creek, wooded walking trails, pond as well as providing families a modern child safe play creative, outdoor skateboard park, picnic area, splash pad plus soccer fields, ball diamonds and an indoor ice arena ( Duncan MacIntosh arena). Be sure to act on this rare find. (id:51532)
Tags
| Property Summary |
|---|
| Building |
|---|
| Land |
|---|
| Level | Rooms | Dimensions |
|---|---|---|
| Basement | 3pc Bathroom | Measurements not available |
| Games room | 16'0'' x 18'0'' | |
| Great room | 22'0'' x 21'3'' | |
| Main level | 4pc Bathroom | Measurements not available |
| Bedroom | 9'1'' x 8'3'' | |
| Bedroom | 12'6'' x 8'2'' | |
| Primary Bedroom | 10'6'' x 12'0'' | |
| Kitchen | 9'6'' x 9'7'' | |
| Dining room | 19'3'' x 10'1'' | |
| Living room | 19'3'' x 15'6'' |
| Features | |||||
|---|---|---|---|---|---|
| Conservation/green belt | Automatic Garage Door Opener | Attached Garage | |||
| Central Vacuum | Dishwasher | Dryer | |||
| Stove | Washer | Microwave Built-in | |||
| Garage door opener | Hot Tub | Central air conditioning | |||




































































